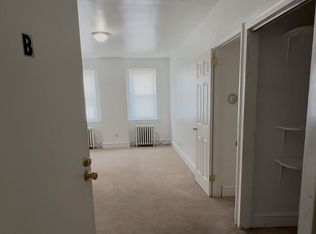Nice two story, 2 bedroom 1.5 bath apartment in great condition. Located in Mayfair area. No Pets, No Smoking. Open floor plan on 2nd floor with Kitchen leading into the large Living Room with newer vinyl plank flooring. There is an abundant amount of cabinets including a lazy Susan for additional storage space. Tiled floor and includes Refrigerator, newer 5 burner gas range and new microwave. Also has a garbage disposal. There is a shared washer & dryer on this level and the Half Bath finishes off the 2nd Floor. The stairs leading to the 3rd level and both bedrooms have newer carpets. Third floor consists of a full tiled bathroom a large master bedroom with a large closet and a second bedroom. There is additional hallway closet space allowing for plenty of storage. Within steps to Septa buses and a few block walk to the train. Near I-95 and Major Routes. Shopping is close by and various schools are nearby by as well. No Pets. No smoking.
House for rent
$1,400/mo
4229 Rhawn St FLOOR 2, Philadelphia, PA 19136
2beds
2,032sqft
Price may not include required fees and charges.
Singlefamily
Available Tue Jul 15 2025
No pets
Electric, none, ceiling fan
In unit laundry
On street parking
Electric, natural gas, baseboard
What's special
Half bathOpen floor planNew microwaveShared washer and dryerLarge master bedroomAbundant amount of cabinetsTiled floor
- 13 days
- on Zillow |
- -- |
- -- |
Travel times
Start saving for your dream home
Consider a first-time homebuyer savings account designed to grow your down payment with up to a 6% match & 4.15% APY.
Facts & features
Interior
Bedrooms & bathrooms
- Bedrooms: 2
- Bathrooms: 2
- Full bathrooms: 1
- 1/2 bathrooms: 1
Heating
- Electric, Natural Gas, Baseboard
Cooling
- Contact manager
Appliances
- Included: Disposal, Dryer, Microwave, Oven, Refrigerator, Washer
- Laundry: In Unit, Shared, Upper Level
Features
- Ceiling Fan(s), Combination Kitchen/Living, Crown Molding, Eat-in Kitchen, Open Floorplan
- Flooring: Carpet
Interior area
- Total interior livable area: 2,032 sqft
Property
Parking
- Parking features: On Street
- Details: Contact manager
Features
- Exterior features: Contact manager
Construction
Type & style
- Home type: SingleFamily
- Property subtype: SingleFamily
Condition
- Year built: 1930
Utilities & green energy
- Utilities for property: Garbage, Sewage, Water
Community & HOA
Location
- Region: Philadelphia
Financial & listing details
- Lease term: Contact For Details
Price history
| Date | Event | Price |
|---|---|---|
| 6/20/2025 | Listed for rent | $1,400$1/sqft |
Source: Bright MLS #PAPH2496406 | ||
![[object Object]](https://photos.zillowstatic.com/fp/33f45d149ee18e39291a95e58f8b5472-p_i.jpg)
