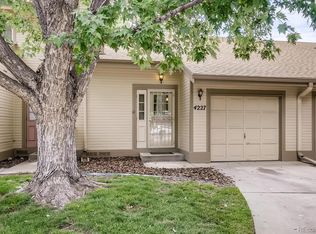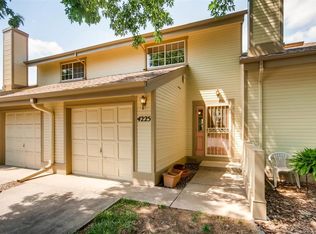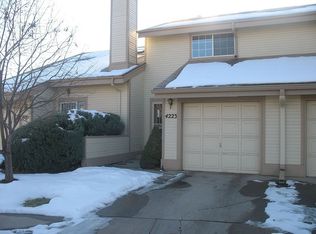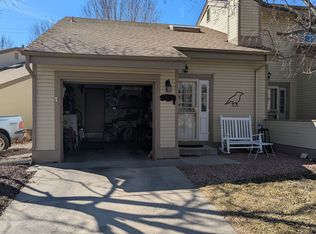Fantastic opportunity to live in highly sought after and well established Owens Park! This beautifully updated end unit townhome has a prime location tucked away in between the foothills and Denver for those who love all what Colorado living has to offer. Cul-de-sac location, long driveway, and attached garage allows for plenty of parking. Walking up you'll find an upgraded front door with sidelight window and a custom steel storm door. Inside you'll find beautiful maple hardwood floors, vaulted ceilings, new paint, gas fireplace, new doors and trim, and upgraded windows throughout with plantation shutters. The large living and dining areas open to a remodeled kitchen with the finest upgrades making this floor plan perfect for entertaining and family gatherings. Main floor bedroom features jack and jill en suite and a large bay window allowing ample natural light. Upstairs you'll find a huge master suite with a walk-in closet and bonus loft perfect for an office set up/reading area. This unit does not lack any storage with added cedar lined closet, storage above the garage and below the stairs. Summer is right around the corner, enjoy your morning coffee or an evening cocktail from the comfort of the large stamped concrete patio and garden area. A/C. Walking distance to Prospect Park and Clear Creek Trail where you can take full advantage of all the hiking, biking, and trails you can imagine. Easy access to I-70 corridors, shopping, dining, and more! Welcome Home!
This property is off market, which means it's not currently listed for sale or rent on Zillow. This may be different from what's available on other websites or public sources.



