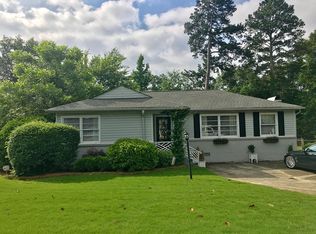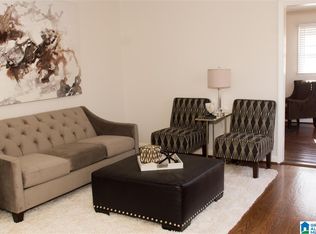Sold for $491,500
$491,500
4229 Montevallo Rd S, Birmingham, AL 35213
3beds
1,220sqft
Single Family Residence
Built in 1954
10,454.4 Square Feet Lot
$510,600 Zestimate®
$403/sqft
$2,090 Estimated rent
Home value
$510,600
$470,000 - $551,000
$2,090/mo
Zestimate® history
Loading...
Owner options
Explore your selling options
What's special
Newly Remodeled Gem in Highly Desirable Crestline Area! This stunning home, nestled between Mountaindale and Crestline Park, boasts an ideal location with easy access to bike lanes leading to local restaurants and shops. Featuring 3 spacious bedrooms and 2 beautifully updated bathrooms, this home has been thoughtfully upgraded with solid surface countertops, refinished hardwood floors, and all-new tile throughout. The brand-new kitchen includes stainless steel appliances, perfect for culinary enthusiasts! Enjoy the cozy covered front porch and an impressive new back deck, ideal for entertaining. The expansive grassed backyard is fully fenced, providing privacy and play space. With a large carport, wide driveway, and convenient parking pad, your guests will love visiting. This home offers fantastic visibility and walkability, positioned perfectly on Montevallo Road, close to Crestline Village & quick interstate access. Don't miss out on this stylish and convenient Birmingham lifestyle!
Zillow last checked: 8 hours ago
Listing updated: May 14, 2025 at 06:30pm
Listed by:
David Dutton 205-588-8474,
LAH Sotheby's International Realty Crestline
Bought with:
Rick Mosier
Keller Williams Realty Hoover
Source: GALMLS,MLS#: 21414663
Facts & features
Interior
Bedrooms & bathrooms
- Bedrooms: 3
- Bathrooms: 2
- Full bathrooms: 2
Primary bedroom
- Level: First
Bedroom 1
- Level: First
Bedroom 2
- Level: First
Primary bathroom
- Level: First
Dining room
- Level: First
Kitchen
- Level: First
Living room
- Level: First
Basement
- Area: 0
Heating
- Central
Cooling
- Central Air
Appliances
- Included: Electric Cooktop, Dishwasher, Gas Water Heater
- Laundry: Electric Dryer Hookup, Washer Hookup, Main Level, Laundry Room, Laundry (ROOM), Yes
Features
- Recessed Lighting, Smooth Ceilings, Tub/Shower Combo
- Flooring: Hardwood, Tile
- Basement: Crawl Space
- Attic: Pull Down Stairs,Yes
- Number of fireplaces: 1
- Fireplace features: Brick (FIREPL), Gas Log, Living Room, Gas
Interior area
- Total interior livable area: 1,220 sqft
- Finished area above ground: 1,220
- Finished area below ground: 0
Property
Parking
- Total spaces: 1
- Parking features: Parking (MLVL)
- Carport spaces: 1
Features
- Levels: One
- Stories: 1
- Patio & porch: Open (DECK), Deck
- Pool features: None
- Fencing: Fenced
- Has view: Yes
- View description: None
- Waterfront features: No
Lot
- Size: 10,454 sqft
Details
- Parcel number: 2300341020007.000
- Special conditions: N/A
Construction
Type & style
- Home type: SingleFamily
- Property subtype: Single Family Residence
Materials
- Other
Condition
- Year built: 1954
Utilities & green energy
- Water: Public
- Utilities for property: Sewer Connected, Underground Utilities
Community & neighborhood
Location
- Region: Birmingham
- Subdivision: Mountaindale
Other
Other facts
- Price range: $491.5K - $491.5K
Price history
| Date | Event | Price |
|---|---|---|
| 5/13/2025 | Sold | $491,500+0.3%$403/sqft |
Source: | ||
| 5/4/2025 | Pending sale | $489,900$402/sqft |
Source: | ||
| 4/7/2025 | Listed for sale | $489,900+48.5%$402/sqft |
Source: | ||
| 1/24/2025 | Sold | $330,000-5.7%$270/sqft |
Source: | ||
| 1/4/2025 | Contingent | $350,000$287/sqft |
Source: | ||
Public tax history
Tax history is unavailable.
Neighborhood: Crestline
Nearby schools
GreatSchools rating
- 7/10Avondale Elementary SchoolGrades: PK-5Distance: 2.2 mi
- 1/10We Putnam Middle School-MagnetGrades: 6-8Distance: 1.6 mi
- 1/10Woodlawn High School-MagnetGrades: 9-12Distance: 2.3 mi
Schools provided by the listing agent
- Elementary: Avondale
- Middle: Putnam, W E
- High: Woodlawn
Source: GALMLS. This data may not be complete. We recommend contacting the local school district to confirm school assignments for this home.
Get a cash offer in 3 minutes
Find out how much your home could sell for in as little as 3 minutes with a no-obligation cash offer.
Estimated market value$510,600
Get a cash offer in 3 minutes
Find out how much your home could sell for in as little as 3 minutes with a no-obligation cash offer.
Estimated market value
$510,600

