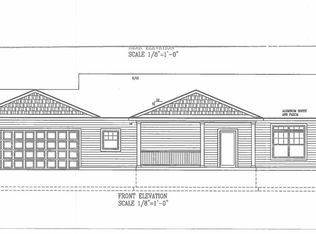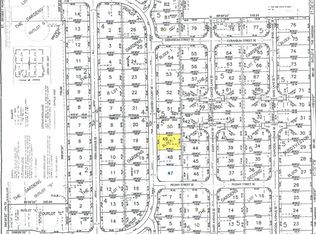To be built floor plan! New construction opportunity in The Gardens subdivision in SE Rochester. Very close to restaurants, shopping and entertainment. Buy new of build your dream house. Multiple lots and floor plans available. This to be built slab on grade floor plan features main floor living with no steps inside or out, 3 bedrooms, and 2 bathrooms including a private master suite. 9' ceilings throughout, LVT flooring in the main living areas, stainless steel appliances in the kitchen, attached two car garage and much more. Call today for more information!
This property is off market, which means it's not currently listed for sale or rent on Zillow. This may be different from what's available on other websites or public sources.

