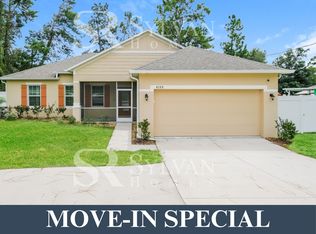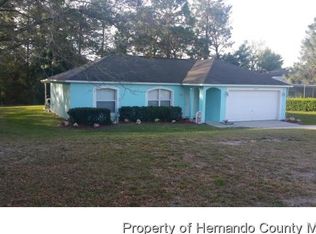Sold for $293,000
$293,000
4229 Castle Ave, Spring Hill, FL 34609
4beds
2,108sqft
Single Family Residence
Built in 2005
10,018.8 Square Feet Lot
$308,300 Zestimate®
$139/sqft
$2,100 Estimated rent
Home value
$308,300
$293,000 - $324,000
$2,100/mo
Zestimate® history
Loading...
Owner options
Explore your selling options
What's special
Motivated Seller!! This property offers a serene retreat just 40 minutes from bustling Tampa. Boasting a spacious 2,728 sq ft of living space, this 4-bedroom, 2-bathroom home with a 2-car garage sits on a .23-acre lot, providing ample room for both indoor and outdoor living. Step inside to discover a seamlessly integrated living room and dining area, and family room perfect for hosting gatherings or unwinding after a long day. The kitchen, complete with a charming breakfast nook, wood cabinets, double pantries, island with prep sink, and tiled backsplash. Retreat to the master bathroom, featuring a garden tub and separate shower for ultimate relaxation. Sliding doors beckon you to the covered porch, an ideal spot for enjoying the outdoors in comfort. Indoor laundry room with new washer and dryer. With its inviting living spaces, this home embodies the essence of comfortable living and is ready for your personal touches. Recent updates include a roof replacement in 2022 and a new AC unit in 2020. Pavered driveway, front porch and back patio. Fully fenced backyard, vinyl white. Conveniently located close to US 19, Veterans Expressway, and all essential amenities.
Zillow last checked: 8 hours ago
Listing updated: November 20, 2024 at 06:08pm
Listed by:
Teresina Anzalone 352-238-2942,
365 Realty Group Inc
Bought with:
NON MEMBER
NON MEMBER
Source: HCMLS,MLS#: 2239516
Facts & features
Interior
Bedrooms & bathrooms
- Bedrooms: 4
- Bathrooms: 2
- Full bathrooms: 2
Primary bedroom
- Level: Main
- Area: 226.8
- Dimensions: 18x12.6
Bedroom 2
- Level: Main
- Area: 117.16
- Dimensions: 11.6x10.1
Bedroom 3
- Level: Main
- Area: 135.34
- Dimensions: 13.4x10.1
Bedroom 4
- Level: Main
- Area: 142
- Dimensions: 14.2x10
Dining room
- Level: Main
- Area: 133.65
- Dimensions: 16.5x8.1
Family room
- Level: Main
- Area: 294.36
- Dimensions: 22.3x13.2
Kitchen
- Level: Main
- Area: 174.23
- Dimensions: 13.3x13.1
Living room
- Level: Main
- Area: 211.2
- Dimensions: 16.5x12.8
Other
- Description: Rear Porch
- Level: Main
- Area: 228.92
- Dimensions: 23.6x9.7
Other
- Description: Breakfast Nook
- Level: Main
- Area: 86.95
- Dimensions: 10.11x8.6
Heating
- Central, Electric
Cooling
- Central Air, Electric
Appliances
- Included: Disposal, Dryer, Electric Oven, Refrigerator, Washer
Features
- Breakfast Nook, Ceiling Fan(s), Open Floorplan, Primary Bathroom - Shower No Tub, Master Downstairs, Vaulted Ceiling(s), Walk-In Closet(s), Split Plan
- Flooring: Carpet, Tile
- Has fireplace: No
Interior area
- Total structure area: 2,108
- Total interior livable area: 2,108 sqft
Property
Parking
- Total spaces: 2
- Parking features: Garage Door Opener
- Garage spaces: 2
Features
- Stories: 1
- Patio & porch: Patio
- Fencing: Vinyl
Lot
- Size: 10,018 sqft
Details
- Additional structures: Workshop
- Parcel number: R3232317516010530180
- Zoning: PDP
- Zoning description: Planned Development Project
Construction
Type & style
- Home type: SingleFamily
- Architectural style: Ranch
- Property subtype: Single Family Residence
Materials
- Block, Concrete, Stucco
- Roof: Shingle
Condition
- Fixer
- New construction: No
- Year built: 2005
Utilities & green energy
- Sewer: Private Sewer
- Water: Public
- Utilities for property: Cable Available
Community & neighborhood
Location
- Region: Spring Hill
- Subdivision: Spring Hill Unit 16
Other
Other facts
- Listing terms: Cash,Conventional,FHA,VA Loan
- Road surface type: Paved
Price history
| Date | Event | Price |
|---|---|---|
| 11/19/2024 | Sold | $293,000-7%$139/sqft |
Source: | ||
| 10/27/2024 | Pending sale | $314,900$149/sqft |
Source: | ||
| 10/1/2024 | Price change | $314,900-6%$149/sqft |
Source: | ||
| 9/11/2024 | Price change | $334,999-1.2%$159/sqft |
Source: | ||
| 9/2/2024 | Price change | $339,000-2%$161/sqft |
Source: | ||
Public tax history
| Year | Property taxes | Tax assessment |
|---|---|---|
| 2024 | $1,167 +6.7% | $100,466 +3% |
| 2023 | $1,094 +8.1% | $97,540 +3% |
| 2022 | $1,012 +1% | $94,699 +3% |
Find assessor info on the county website
Neighborhood: 34609
Nearby schools
GreatSchools rating
- 5/10Spring Hill Elementary SchoolGrades: PK-5Distance: 1.5 mi
- 6/10West Hernando Middle SchoolGrades: 6-8Distance: 5.4 mi
- 4/10Frank W. Springstead High SchoolGrades: 9-12Distance: 1.3 mi
Schools provided by the listing agent
- Elementary: Spring Hill
- Middle: West Hernando
- High: Springstead
Source: HCMLS. This data may not be complete. We recommend contacting the local school district to confirm school assignments for this home.
Get a cash offer in 3 minutes
Find out how much your home could sell for in as little as 3 minutes with a no-obligation cash offer.
Estimated market value$308,300
Get a cash offer in 3 minutes
Find out how much your home could sell for in as little as 3 minutes with a no-obligation cash offer.
Estimated market value
$308,300

