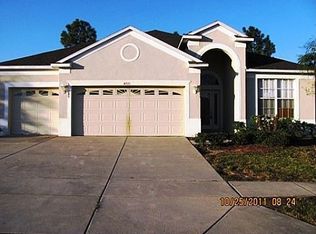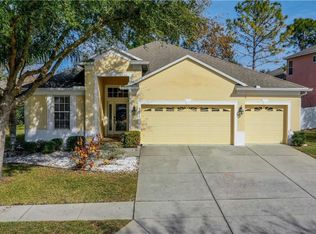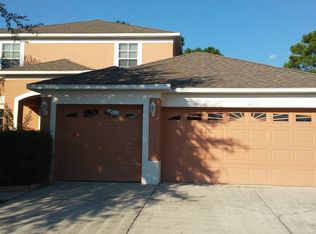Nestled in a cul-de-sac and located in the wonderful Sterling Hill Community that offers two club houses, two pools, playgrounds, and exercise facility, tennis and more. This home is perfect for the growing family. This functional layout is just what you are looking for. The guest bedroom at the front of the home is perfect for guests with great big windows and a guest bath just outside of the hall. Immediately walking through the home, you will notice the wood look tile floors that stretch through all the wet and living areas. Arched doorways, plant shelving, and trey ceilings add great architecture to the home. The kitchen holds oak cabinets, recessed lighting, loads of counter space, and a closet pantry. A formal dining room sits off of the kitchen for easy serving and holds crown molding and trim for an added elegant touch. The large living room is equipped with a lighted niche entertainment area and a triple slider door to let in beautiful natural light. The other two guest bedrooms have great closet space, comfortable carpeting, and another bathroom right outside the hall. The master bedroom has a trey ceiling above, access to the porch area, and two walk-in closets. The master bath has dual sinks, a garden tub and separate shower. The screened in porch area looks over the private backyard with beautiful shade trees. Start making memories today and indulge into this beautiful home.
This property is off market, which means it's not currently listed for sale or rent on Zillow. This may be different from what's available on other websites or public sources.


