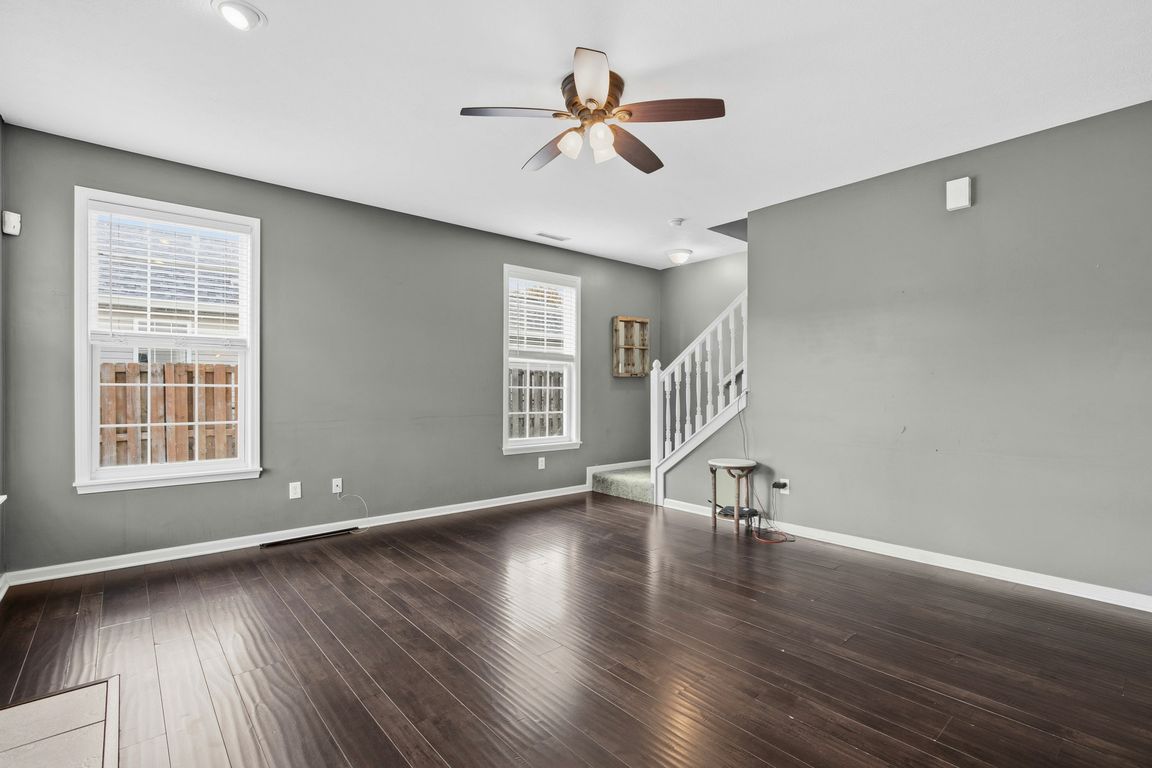Open: Sun 12pm-2pm

ActivePrice cut: $5K (11/17)
$370,000
4beds
2,132sqft
4229 Amesbury Pl, Westfield, IN 46062
4beds
2,132sqft
Residential, single family residence
Built in 2009
7,840 sqft
2 Attached garage spaces
$174 price/sqft
$340 annually HOA fee
What's special
Large patioFenced backyardEnclosed porchOpen kitchenNewer stainless steel appliancesAmple cabinet spaceLarge island
Welcome home to this spacious 4-bedroom, 2.5-bath, two-story home offering plenty of room for everyone! You'll love the open kitchen featuring a large island, newer stainless steel appliances, and ample cabinet space for storage and meal prep. The enclosed porch provides great additional space for relaxing or entertaining during the warmer ...
- 14 days |
- 2,245 |
- 151 |
Likely to sell faster than
Source: MIBOR as distributed by MLS GRID,MLS#: 22070286
Travel times
Living Room
Kitchen
Primary Bedroom
Zillow last checked: 8 hours ago
Listing updated: November 18, 2025 at 07:38am
Listing Provided by:
Heather Schaller 317-626-0726,
eXp Realty, LLC,
Matthew Schaller,
eXp Realty, LLC
Source: MIBOR as distributed by MLS GRID,MLS#: 22070286
Facts & features
Interior
Bedrooms & bathrooms
- Bedrooms: 4
- Bathrooms: 3
- Full bathrooms: 2
- 1/2 bathrooms: 1
- Main level bathrooms: 1
Primary bedroom
- Level: Upper
- Area: 180 Square Feet
- Dimensions: 15x12
Bedroom 2
- Level: Upper
- Area: 132 Square Feet
- Dimensions: 12x11
Bedroom 3
- Level: Upper
- Area: 110 Square Feet
- Dimensions: 11x10
Bedroom 4
- Level: Upper
- Area: 143 Square Feet
- Dimensions: 13x11
Breakfast room
- Level: Main
- Area: 108 Square Feet
- Dimensions: 12x09
Dining room
- Level: Main
- Area: 180 Square Feet
- Dimensions: 15x12
Great room
- Level: Main
- Area: 255 Square Feet
- Dimensions: 17x15
Kitchen
- Level: Main
- Area: 120 Square Feet
- Dimensions: 12x10
Heating
- Heat Pump, Electric, Natural Gas
Cooling
- Heat Pump
Appliances
- Included: Dishwasher, Disposal, MicroHood, Microwave, Electric Oven, Range Hood, Refrigerator, Electric Water Heater, Water Softener Owned
- Laundry: Upper Level
Features
- Attic Access, Vaulted Ceiling(s), Walk-In Closet(s), Double Vanity, Kitchen Island, Pantry
- Windows: Wood Work Painted
- Has basement: No
- Attic: Access Only
- Number of fireplaces: 1
- Fireplace features: Gas Log, Great Room
Interior area
- Total structure area: 2,132
- Total interior livable area: 2,132 sqft
Property
Parking
- Total spaces: 2
- Parking features: Attached, Concrete, Garage Door Opener
- Attached garage spaces: 2
- Details: Garage Parking Other(Finished Garage, Keyless Entry, Service Door)
Features
- Levels: Two
- Stories: 2
- Patio & porch: Covered, Patio, Screened
- Fencing: Fenced,Full,Privacy
Lot
- Size: 7,840.8 Square Feet
- Features: Sidewalks, Street Lights, Trees-Small (Under 20 Ft)
Details
- Additional structures: Storage
- Parcel number: 290632012021000015
- Horse amenities: None
Construction
Type & style
- Home type: SingleFamily
- Architectural style: Traditional
- Property subtype: Residential, Single Family Residence
Materials
- Vinyl With Stone
- Foundation: Slab
Condition
- New construction: No
- Year built: 2009
Utilities & green energy
- Water: Public
Community & HOA
Community
- Security: Security System Owned
- Subdivision: Andover
HOA
- Has HOA: Yes
- Services included: Association Home Owners, Maintenance, ParkPlayground, Snow Removal
- HOA fee: $340 annually
- HOA phone: 317-253-1401
Location
- Region: Westfield
Financial & listing details
- Price per square foot: $174/sqft
- Tax assessed value: $322,100
- Annual tax amount: $3,900
- Date on market: 11/6/2025
- Cumulative days on market: 17 days