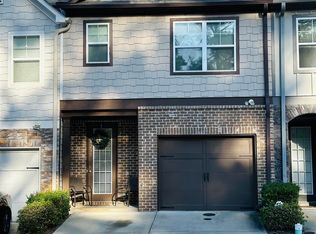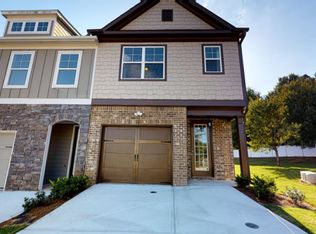Closed
$292,000
4229 Alden Park Dr, Decatur, GA 30035
3beds
1,478sqft
Townhouse
Built in 2017
1,263.24 Square Feet Lot
$285,300 Zestimate®
$198/sqft
$1,879 Estimated rent
Home value
$285,300
$262,000 - $311,000
$1,879/mo
Zestimate® history
Loading...
Owner options
Explore your selling options
What's special
Welcome to this beautifully maintained 3-bedroom, 2.5-bathroom townhome, ideally situated in the vibrant community of Decatur. This home features a spacious open-concept living area with a cozy fireplace and abundant natural light, leading to a modern kitchen equipped with stainless steel appliances, granite countertops, and a convenient island for dining or entertaining. The primary suite offers a peaceful retreat with a walk-in closet and an en-suite bathroom featuring dual vanities and a walk-in shower. Additional highlights include two well-sized bedrooms, a convenient laundry area with updated appliances, and an attached one-car garage. Step outside to enjoy the private fenced backyard, perfect for relaxing or hosting gatherings, complete with a patio, string lights, and thoughtful landscaping. With easy access to community green spaces, parks, shopping, and dining, this move-in-ready home combines modern comforts with the charm of Decatur living. Schedule a tour today and make this GEM yours!
Zillow last checked: 8 hours ago
Listing updated: April 22, 2025 at 08:28am
Listed by:
GEM Real Estate 404-587-0396,
LPT Realty,
Angelica Ortiz 404-587-0396,
LPT Realty
Bought with:
Carolina Pinzon, 439035
Maximum One Executive Realtors
Source: GAMLS,MLS#: 10420416
Facts & features
Interior
Bedrooms & bathrooms
- Bedrooms: 3
- Bathrooms: 3
- Full bathrooms: 2
- 1/2 bathrooms: 1
Kitchen
- Features: Kitchen Island, Pantry, Solid Surface Counters
Heating
- Central
Cooling
- Central Air, Ceiling Fan(s)
Appliances
- Included: Dishwasher, Disposal, Electric Water Heater, Refrigerator, Microwave, Oven/Range (Combo), Stainless Steel Appliance(s)
- Laundry: In Hall, Upper Level
Features
- High Ceilings, Tray Ceiling(s), Walk-In Closet(s)
- Flooring: Carpet, Hardwood, Tile
- Basement: None
- Attic: Pull Down Stairs
- Number of fireplaces: 1
- Common walls with other units/homes: 2+ Common Walls
Interior area
- Total structure area: 1,478
- Total interior livable area: 1,478 sqft
- Finished area above ground: 1,478
- Finished area below ground: 0
Property
Parking
- Total spaces: 3
- Parking features: Garage Door Opener, Garage
- Has garage: Yes
Features
- Levels: Two
- Stories: 2
- Fencing: Fenced
Lot
- Size: 1,263 sqft
- Features: Level
Details
- Parcel number: 15 195 08 129
Construction
Type & style
- Home type: Townhouse
- Architectural style: Traditional
- Property subtype: Townhouse
- Attached to another structure: Yes
Materials
- Stone
- Foundation: Slab
- Roof: Composition
Condition
- Resale
- New construction: No
- Year built: 2017
Utilities & green energy
- Sewer: Public Sewer
- Water: Public
- Utilities for property: Cable Available, Electricity Available, Sewer Connected, Water Available, Phone Available, Underground Utilities
Community & neighborhood
Community
- Community features: None
Location
- Region: Decatur
- Subdivision: Alden Park
HOA & financial
HOA
- Has HOA: Yes
- HOA fee: $200 annually
- Services included: Maintenance Grounds
Other
Other facts
- Listing agreement: Exclusive Right To Sell
Price history
| Date | Event | Price |
|---|---|---|
| 4/18/2025 | Sold | $292,000-2.7%$198/sqft |
Source: | ||
| 2/18/2025 | Price change | $300,000-3.2%$203/sqft |
Source: | ||
| 12/5/2024 | Listed for sale | $310,000+89.5%$210/sqft |
Source: | ||
| 5/18/2018 | Sold | $163,625$111/sqft |
Source: Public Record Report a problem | ||
Public tax history
| Year | Property taxes | Tax assessment |
|---|---|---|
| 2025 | -- | $113,160 -0.7% |
| 2024 | $3,255 +27.5% | $114,000 +3.1% |
| 2023 | $2,553 -2.1% | $110,600 +28.7% |
Find assessor info on the county website
Neighborhood: 30035
Nearby schools
GreatSchools rating
- 7/10Rowland Elementary SchoolGrades: PK-5Distance: 0.8 mi
- 5/10Mary Mcleod Bethune Middle SchoolGrades: 6-8Distance: 1.3 mi
- 3/10Towers High SchoolGrades: 9-12Distance: 1.1 mi
Schools provided by the listing agent
- Elementary: Rowland
- Middle: Mary Mcleod Bethune
- High: Towers
Source: GAMLS. This data may not be complete. We recommend contacting the local school district to confirm school assignments for this home.
Get a cash offer in 3 minutes
Find out how much your home could sell for in as little as 3 minutes with a no-obligation cash offer.
Estimated market value
$285,300

