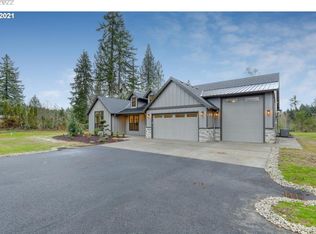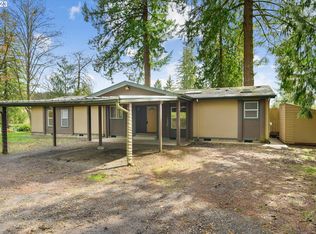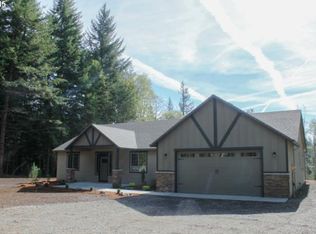No value in the home (very rough), value in land. New septic installed in 2017, shared well~approx $120.00 a year, easements for driveway, tool shed 10x12. Land is level with a slope to back acreage to the thread of Deep Creek. Cedar (milled from property) lined wood fired Sauna on property w/cool view of the back property while deer and elk roam, Southern Exposure all year long, all this on a dead end road, Apple/Cherry/Pear/Plum trees. No access to home until buyer is interested in property.
This property is off market, which means it's not currently listed for sale or rent on Zillow. This may be different from what's available on other websites or public sources.


