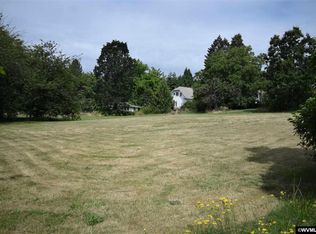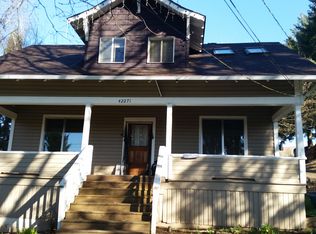Closed
$572,820
42280 NW Banks Rd, Banks, OR 97106
5beds
2,529sqft
Single Family Residence
Built in 1915
1.08 Acres Lot
$-- Zestimate®
$227/sqft
$3,313 Estimated rent
Home value
Not available
Estimated sales range
Not available
$3,313/mo
Zestimate® history
Loading...
Owner options
Explore your selling options
What's special
Country living within city limits! Nestled on a generous 1.08-acre lot, this charming 5-bedroom, 2-bath farmhouse offers timeless character, modern comfort, and exciting future potential. Step inside to discover a warm, inviting layout that supports main-level living with a large kitchen and breakfast nook, formal dining room, living room, family room, bedroom, and full bath. Upstairs, you'll find the primary suite, three additional bedrooms, a second full bath, and a cozy sitting area—ideal for a home office, reading nook, or play space. Enjoy year-round comfort with a heat pump, and relax by the pellet stove on cool winter days. The basement provides ample room for storage or a workshop, while the detached garage, complete with its own electrical panel, offers flexible space for vehicles, hobbies, or equipment. Outside, experience the beauty of country living on this premium lot featuring mature pear, plum, apple, walnut, and fig trees—something to enjoy in every season. The on-site irrigation well keeps your landscaping lush and vibrant year-round. Located near the Banks-Vernonia Trail for biking, hiking, and equestrian recreation—and with easy access to Portland, Nike, Intel, and the Oregon Coast—this property offers the perfect balance of rural charm and city convenience. Be sure to inquire with the City of Banks about the flexible zoning and development potential of this exceptional property—truly a rare find combining lifestyle, location, and opportunity. *Potential to purchase additional 0.64 acre adjacent lot.
Zillow last checked: 8 hours ago
Listing updated: January 09, 2026 at 09:40am
Listed by:
Brooke Bennett 503-812-9286,
Coldwell Banker Professional G
Bought with:
Outside of MLS
Outside of MLS
Source: OCMLS,MLS#: TC-22622
Facts & features
Interior
Bedrooms & bathrooms
- Bedrooms: 5
- Bathrooms: 2
- Full bathrooms: 2
Heating
- Has Heating (Unspecified Type)
Cooling
- Has cooling: Yes
Appliances
- Included: Electric Range, Refrigerator
Features
- Breakfast Nook
- Flooring: Carpet, Other, Vinyl
- Windows: Vinyl Frames, Wood Frames
- Basement: Partial,Unfinished
- Number of fireplaces: 3
- Fireplace features: Pellet Stove, Wood Burning Stove
Interior area
- Total structure area: 2,529
- Total interior livable area: 2,529 sqft
- Finished area above ground: 2,529
- Finished area below ground: 862
Property
Parking
- Total spaces: 7
- Parking features: Detached Garage, Open, Off Street, RV Access/Parking
- Garage spaces: 2
- Uncovered spaces: 5
Features
- Levels: Tri-Level
- Fencing: Partial
- Has view: Yes
- View description: Other
Lot
- Size: 1.08 Acres
- Features: Level
Details
- Additional structures: Outbuilding
- Additional parcels included: R2120312
- Parcel number: R800431
- Zoning description: OTHER - See Remarks
Construction
Type & style
- Home type: SingleFamily
- Architectural style: Farmhouse
- Property subtype: Single Family Residence
Materials
- Frame, Wood Siding, Lap Siding
- Foundation: Brick/Mortar
- Roof: Composition
Condition
- New construction: No
- Year built: 1915
Utilities & green energy
- Sewer: Public Sewer
- Water: Public
- Utilities for property: Electricity Connected, Sewer Connected, Water Connected
Community & neighborhood
Community
- Community features: Sidewalks
Location
- Region: Banks
- Subdivision: Other
Other
Other facts
- Listing terms: Cash,Conventional
- Road surface type: Paved
Price history
| Date | Event | Price |
|---|---|---|
| 1/9/2026 | Sold | $572,820-4.4%$227/sqft |
Source: | ||
| 12/19/2025 | Pending sale | $599,000+15.4%$237/sqft |
Source: | ||
| 12/19/2025 | Price change | $519,000-13.4%$205/sqft |
Source: | ||
| 12/18/2025 | Pending sale | $599,000+15.4%$237/sqft |
Source: | ||
| 12/18/2025 | Price change | $519,000-13.4%$205/sqft |
Source: | ||
Public tax history
| Year | Property taxes | Tax assessment |
|---|---|---|
| 2025 | $37 +2% | $1,970 +2.6% |
| 2024 | $36 +9.7% | $1,920 +2.7% |
| 2023 | $33 +2.4% | $1,870 +2.7% |
Find assessor info on the county website
Neighborhood: 97106
Nearby schools
GreatSchools rating
- 7/10Banks Elementary SchoolGrades: K-5Distance: 0.7 mi
- 3/10Banks Middle SchoolGrades: 6-8Distance: 0.5 mi
- 6/10Banks High SchoolGrades: 9-12Distance: 0.4 mi
Get pre-qualified for a loan
At Zillow Home Loans, we can pre-qualify you in as little as 5 minutes with no impact to your credit score.An equal housing lender. NMLS #10287.

