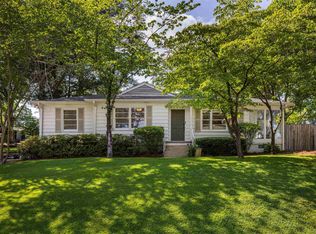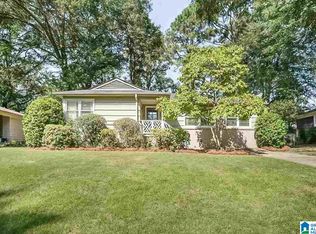Sold for $555,300
$555,300
4228 Warren Rd, Birmingham, AL 35213
3beds
1,465sqft
Single Family Residence
Built in 1959
9,583.2 Square Feet Lot
$437,300 Zestimate®
$379/sqft
$2,372 Estimated rent
Home value
$437,300
$398,000 - $481,000
$2,372/mo
Zestimate® history
Loading...
Owner options
Explore your selling options
What's special
Welcome to 4228 Warren Road! This charming home in the sought-after Mountaindale neighborhood is truly a must-see. The inviting curb appeal with fresh landscaping leads you into a bright, light-filled living room with a cozy wood burning fireplace. The recently remodeled kitchen features all-new cabinets, sink, fridge, range, dishwasher, and a stunning backsplash. The kitchen offers an eat-in area as well and access to the backyard and laundry. The primary suite offers a newly added ensuite bath with double vanities and a spacious closet. You'll also find 2 bedrooms - one with its own new ensuite bath and walk-in closet - plus a full hall bath, all with a clean, neutral design. Step outside to a large fenced backyard and patio, perfect for entertaining or play. Conveniently located near Crestline Park, walking distance to Saws, Slice, and Hello Bakery. This move-in ready home checks every box with updated electrical, HVAC, and Plumbing. Don't miss your chance - make it yours today!
Zillow last checked: 8 hours ago
Listing updated: July 23, 2025 at 06:52pm
Listed by:
Christen Bond 205-612-9432,
Ray & Poynor Properties
Bought with:
Stephanie Robinson
RealtySouth-MB-Cahaba Rd
Source: GALMLS,MLS#: 21423346
Facts & features
Interior
Bedrooms & bathrooms
- Bedrooms: 3
- Bathrooms: 3
- Full bathrooms: 3
Bedroom 1
- Level: First
Bedroom 2
- Level: First
Bedroom 3
- Level: First
Bathroom 1
- Level: First
Bathroom 3
- Level: First
Family room
- Level: First
Kitchen
- Features: Eat-in Kitchen, Kitchen Island
- Level: First
Basement
- Area: 0
Heating
- Natural Gas
Cooling
- Central Air, Ceiling Fan(s)
Appliances
- Included: ENERGY STAR Qualified Appliances, Dishwasher, Refrigerator, Stainless Steel Appliance(s), Stove-Gas, Gas Water Heater
- Laundry: Electric Dryer Hookup, Washer Hookup, Main Level, Laundry Closet, Laundry (ROOM), Yes
Features
- Recessed Lighting, Crown Molding, Smooth Ceilings, Dressing Room, Linen Closet, Separate Shower, Double Vanity, Tub/Shower Combo, Walk-In Closet(s)
- Flooring: Hardwood, Tile
- Windows: Window Treatments, Double Pane Windows
- Basement: Crawl Space
- Attic: Pull Down Stairs,Yes
- Number of fireplaces: 1
- Fireplace features: Masonry, Den, Wood Burning
Interior area
- Total interior livable area: 1,465 sqft
- Finished area above ground: 1,465
- Finished area below ground: 0
Property
Parking
- Parking features: Driveway, Parking (MLVL)
- Has uncovered spaces: Yes
Features
- Levels: One
- Stories: 1
- Patio & porch: Open (PATIO), Patio
- Pool features: None
- Fencing: Fenced
- Has view: Yes
- View description: None
- Waterfront features: No
Lot
- Size: 9,583 sqft
- Features: Interior Lot, Few Trees
Details
- Parcel number: 2300344006011.000
- Special conditions: N/A
Construction
Type & style
- Home type: SingleFamily
- Property subtype: Single Family Residence
Materials
- HardiPlank Type, Wood Siding
Condition
- Year built: 1959
Utilities & green energy
- Water: Public
- Utilities for property: Sewer Connected
Green energy
- Energy efficient items: Lighting, Thermostat, Ridge Vent
Community & neighborhood
Community
- Community features: BBQ Area, Street Lights, Curbs
Location
- Region: Birmingham
- Subdivision: Mountaindale
Other
Other facts
- Price range: $555.3K - $555.3K
- Road surface type: Paved
Price history
| Date | Event | Price |
|---|---|---|
| 7/21/2025 | Sold | $555,300+16.9%$379/sqft |
Source: | ||
| 7/12/2025 | Pending sale | $474,900$324/sqft |
Source: | ||
| 7/8/2025 | Listed for sale | $474,900+14.4%$324/sqft |
Source: | ||
| 10/22/2024 | Sold | $415,000+3.8%$283/sqft |
Source: | ||
| 9/26/2024 | Contingent | $399,900$273/sqft |
Source: | ||
Public tax history
| Year | Property taxes | Tax assessment |
|---|---|---|
| 2025 | $2,647 +7% | $37,500 +6.8% |
| 2024 | $2,473 +2.3% | $35,100 +2.3% |
| 2023 | $2,416 +7.4% | $34,320 +7.2% |
Find assessor info on the county website
Neighborhood: Crestline
Nearby schools
GreatSchools rating
- 7/10Avondale Elementary SchoolGrades: PK-5Distance: 2.2 mi
- 1/10We Putnam Middle School-MagnetGrades: 6-8Distance: 1.6 mi
- 1/10Woodlawn High School-MagnetGrades: 9-12Distance: 2.4 mi
Schools provided by the listing agent
- Elementary: Avondale
- Middle: Putnam, W E
- High: Woodlawn
Source: GALMLS. This data may not be complete. We recommend contacting the local school district to confirm school assignments for this home.
Get a cash offer in 3 minutes
Find out how much your home could sell for in as little as 3 minutes with a no-obligation cash offer.
Estimated market value$437,300
Get a cash offer in 3 minutes
Find out how much your home could sell for in as little as 3 minutes with a no-obligation cash offer.
Estimated market value
$437,300

