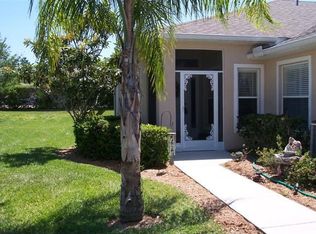Sold for $286,950 on 07/07/23
$286,950
4228 Silver Star Dr, Spring Hill, FL 34609
2beds
1,410sqft
Single Family Residence
Built in 2005
6,969.6 Square Feet Lot
$290,300 Zestimate®
$204/sqft
$1,835 Estimated rent
Home value
$290,300
$276,000 - $305,000
$1,835/mo
Zestimate® history
Loading...
Owner options
Explore your selling options
What's special
Located in Silverthorn and situated within a quiet cul-de-sac, this Completely Remodeled Villa encompasses 1410 SF Living and 2041 SF Total. Featuring a blend of timeless and contemporary updates throughout, the floorplan offers 2 Bedrooms, 2 Baths, Office/Den with double-door entry, Combo Great Room/Dining Room and Kitchen with Breakfast Nook. The Kitchen features stainless steel appliances, modern Farmhouse-style white cabinets, Farmhouse-style basin sink topped off with dark gray counters and stylish backsplash consisting of classic subway-tiles. Offering dual walk-in closets, the Master Bedroom also features a beautifully updated Master Bath, complete with step-in shower and free-standing base cabinet and stone counter. Similar updates can also be found in the Guest Bath. Included in the extensive recent updates throughout, you'll find soothing grey hues for wall color, easy-maintenance Luxury Vinyl Tile plank-flooring, recessed/custom lighting/ceiling fans and MUCH MORE making this Villa a MUST-SEE!! The Screened Lanai offers very peaceful and serene rear views. Major Capital improvements include 2023 ROOF and 2021 HVAC. HOA Dues includes ALL the following: Upgraded Cable TV w/free DVR box & DVR service, High-Speed Internet, Villa Landscape Maintenance, Mulch, Maintenance and Repairs of Irrigation, Irrigation Water, Exterior Painting of Villa and Roof Replacement! Existing furniture is negotiable and may be purchased separately. Silverthorn's amenities include the Community Center Complex, complete w/pool, tennis and pickleball courts, fitness center, playground, etc. Silverthorn Community also offers Clubhouse with Legends Restaurant, Golf and Pro Shop. Local shopping and support services along Spring Hill Drive and Cortez Blvd (Rt 50) are within minutes. The Suncoast Parkway, also located within minutes, offers easy access to Tampa International Airport. Silverthorn's convenient location in ZIP CODE 34609 may also show as Spring Hill OR Brooksville ... CALL TODAY!!
Zillow last checked: 8 hours ago
Listing updated: November 15, 2024 at 07:38pm
Listed by:
Gail Spada, P.A. 352-238-1053,
Century 21 Alliance Realty
Bought with:
Kerri Costanzo, SL3333594
REMAX Marketing Specialists
Source: HCMLS,MLS#: 2231467
Facts & features
Interior
Bedrooms & bathrooms
- Bedrooms: 2
- Bathrooms: 2
- Full bathrooms: 2
Primary bedroom
- Area: 140
- Dimensions: 14x10
Bedroom 2
- Area: 120
- Dimensions: 12x10
Dining room
- Area: 90
- Dimensions: 10x9
Great room
- Area: 255
- Dimensions: 17x15
Kitchen
- Area: 100
- Dimensions: 10x10
Office
- Area: 120
- Dimensions: 12x10
Other
- Description: Breakfast Nook
- Area: 48
- Dimensions: 8x6
Heating
- Central, Electric
Cooling
- Central Air, Electric
Appliances
- Included: Dishwasher, Disposal, Dryer, Electric Oven, Refrigerator, Washer
- Laundry: Sink
Features
- Breakfast Nook, Ceiling Fan(s), Open Floorplan, Pantry, Primary Bathroom - Shower No Tub, Walk-In Closet(s), Other, Split Plan
- Flooring: Tile, Vinyl, Other
- Has fireplace: No
Interior area
- Total structure area: 1,410
- Total interior livable area: 1,410 sqft
Property
Parking
- Total spaces: 2
- Parking features: Attached, Garage Door Opener
- Attached garage spaces: 2
Features
- Levels: One
- Stories: 1
- Exterior features: Other
Lot
- Size: 6,969 sqft
- Features: Cul-De-Sac
Details
- Additional structures: Gazebo
- Parcel number: R11 223 18 3494 0000 75b0
- Zoning: PDP
- Zoning description: Planned Development Project
Construction
Type & style
- Home type: SingleFamily
- Architectural style: Ranch,Villa
- Property subtype: Single Family Residence
Materials
- Block, Concrete, Stucco
Condition
- Fixer
- New construction: No
- Year built: 2005
Utilities & green energy
- Electric: Underground
- Sewer: Public Sewer
- Water: Public, Well
- Utilities for property: Cable Available, Other
Community & neighborhood
Security
- Security features: Smoke Detector(s)
Location
- Region: Spring Hill
- Subdivision: Silverthorn Ph 4 Sterling Run
HOA & financial
HOA
- Has HOA: Yes
- HOA fee: $142 monthly
- Amenities included: Barbecue, Clubhouse, Fitness Center, Gated, Pool, Security, Tennis Court(s), Other
- Services included: Cable TV, Maintenance Grounds, Maintenance Structure, Security, Other
- Second HOA fee: $138 monthly
Other
Other facts
- Listing terms: Cash,Conventional,FHA,Lease Option,VA Loan,Other
- Road surface type: Paved
Price history
| Date | Event | Price |
|---|---|---|
| 7/24/2025 | Listing removed | $300,000$213/sqft |
Source: | ||
| 6/3/2025 | Listed for sale | $300,000+4.5%$213/sqft |
Source: | ||
| 7/7/2023 | Sold | $286,950-1%$204/sqft |
Source: | ||
| 6/7/2023 | Pending sale | $289,900$206/sqft |
Source: | ||
| 6/2/2023 | Listed for sale | $289,900$206/sqft |
Source: | ||
Public tax history
| Year | Property taxes | Tax assessment |
|---|---|---|
| 2024 | $2,031 -32.3% | $138,903 -31.9% |
| 2023 | $3,001 +120.8% | $203,893 +106% |
| 2022 | $1,360 +0.4% | $98,954 +3% |
Find assessor info on the county website
Neighborhood: Silverthorn
Nearby schools
GreatSchools rating
- 6/10Pine Grove Elementary SchoolGrades: PK-5Distance: 5 mi
- 6/10West Hernando Middle SchoolGrades: 6-8Distance: 4.9 mi
- 2/10Hernando High SchoolGrades: PK,6-12Distance: 7.9 mi
Schools provided by the listing agent
- Elementary: Pine Grove
- Middle: West Hernando
- High: Hernando
Source: HCMLS. This data may not be complete. We recommend contacting the local school district to confirm school assignments for this home.
Get a cash offer in 3 minutes
Find out how much your home could sell for in as little as 3 minutes with a no-obligation cash offer.
Estimated market value
$290,300
Get a cash offer in 3 minutes
Find out how much your home could sell for in as little as 3 minutes with a no-obligation cash offer.
Estimated market value
$290,300
