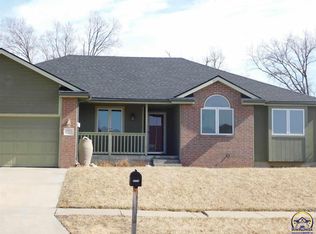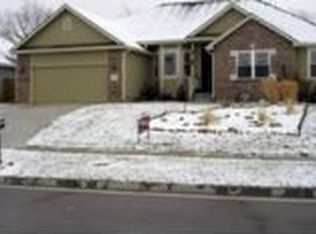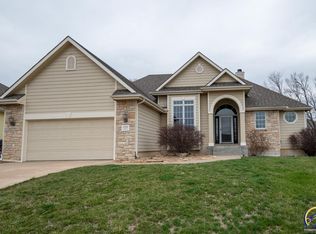This 4 bed/3 bath rancher in Washburn Rural features a huge Kitchen, vaulted ceilings, fully finished basement w/ wet bar, giant master suite w/ jet tub & shower, tons of natural lighting throughout, large fenced yard w/ new trex maintenance-free deck, fireplace and more! Come take a look, because the amount of finished area you are getting for the price will make this home a MUST SEE!!
This property is off market, which means it's not currently listed for sale or rent on Zillow. This may be different from what's available on other websites or public sources.



