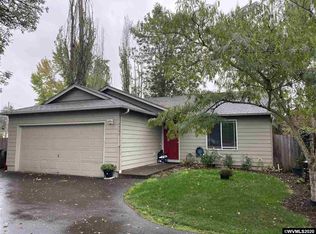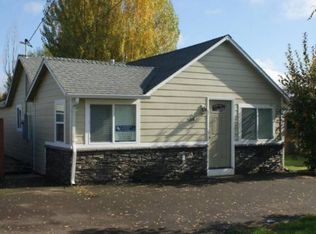Sold for $389,900
Listed by:
PEGGY BEAN Agent:503-932-5406,
Realty One Group Willamette Valley
Bought with: Homesmart Realty Group - Keizer
$389,900
4228 Rosetta Ln SE, Salem, OR 97317
3beds
1,640sqft
Single Family Residence
Built in 1920
6,534 Square Feet Lot
$390,700 Zestimate®
$238/sqft
$2,505 Estimated rent
Home value
$390,700
$359,000 - $426,000
$2,505/mo
Zestimate® history
Loading...
Owner options
Explore your selling options
What's special
OPEN SUNDAY APRIL 13 NOON PM TO 3PM!! Upgraded Home in 23-24. Open floor plan w/all new features. Perfect for investors or 1st time Home Buyers. Huge breakfast bar, granite counters, SS appliances. Laminate floor on main level, tile in spacious utility room & beautiful bathrooms. Tongue & groove ceilings, vinyl windows, modern paint colors, New roof & siding. Detached building that could be home office or storage. Large private fenced yard. Room for RV Parking/new fence in front. Easy I-5 access.
Zillow last checked: 8 hours ago
Listing updated: June 27, 2025 at 10:15am
Listed by:
PEGGY BEAN Agent:503-932-5406,
Realty One Group Willamette Valley
Bought with:
BRIAN MCVAY
Homesmart Realty Group - Keizer
Source: WVMLS,MLS#: 821429
Facts & features
Interior
Bedrooms & bathrooms
- Bedrooms: 3
- Bathrooms: 2
- Full bathrooms: 2
- Main level bathrooms: 1
Primary bedroom
- Level: Upper
Bedroom 2
- Level: Upper
Bedroom 3
- Level: Upper
Dining room
- Features: Area (Combination)
- Level: Main
Kitchen
- Level: Main
Living room
- Level: Main
Heating
- Zoned
Appliances
- Included: Dishwasher, Disposal, Electric Range, Electric Water Heater
- Laundry: Main Level
Features
- Flooring: Carpet, Laminate, Tile
- Has fireplace: No
Interior area
- Total structure area: 1,640
- Total interior livable area: 1,640 sqft
Property
Parking
- Total spaces: 1
- Parking features: Carport
- Garage spaces: 1
- Has carport: Yes
Features
- Levels: Two
- Stories: 2
- Exterior features: White
- Fencing: Fenced
- Has view: Yes
- View description: Territorial
Lot
- Size: 6,534 sqft
- Features: Irregular Lot, Landscaped
Details
- Additional structures: See Remarks, RV/Boat Storage
- Parcel number: 333650
Construction
Type & style
- Home type: SingleFamily
- Property subtype: Single Family Residence
Materials
- Fiber Cement
- Foundation: Continuous
- Roof: Composition
Condition
- New construction: No
- Year built: 1920
Utilities & green energy
- Electric: 1/Main
- Sewer: Public Sewer
- Water: Public
Community & neighborhood
Location
- Region: Salem
Other
Other facts
- Listing agreement: Exclusive Agency
- Price range: $389.9K - $389.9K
- Listing terms: Cash,Conventional,FHA
Price history
| Date | Event | Price |
|---|---|---|
| 6/25/2025 | Sold | $389,900$238/sqft |
Source: | ||
| 6/4/2025 | Contingent | $389,900$238/sqft |
Source: | ||
| 4/18/2025 | Price change | $389,900-1%$238/sqft |
Source: | ||
| 11/25/2024 | Price change | $393,900-0.3%$240/sqft |
Source: | ||
| 10/29/2024 | Price change | $395,000-4.1%$241/sqft |
Source: | ||
Public tax history
| Year | Property taxes | Tax assessment |
|---|---|---|
| 2025 | $3,900 +3.8% | $177,430 +3% |
| 2024 | $3,755 +57.1% | $172,270 +37% |
| 2023 | $2,390 +14.9% | $125,710 |
Find assessor info on the county website
Neighborhood: Four Corners
Nearby schools
GreatSchools rating
- 3/10Four Corners Elementary SchoolGrades: K-5Distance: 0.2 mi
- 1/10Houck Middle SchoolGrades: 6-8Distance: 0.7 mi
- 4/10North Salem High SchoolGrades: 9-12Distance: 2.6 mi
Schools provided by the listing agent
- Elementary: Four Corners
- Middle: Houck
- High: South Salem
Source: WVMLS. This data may not be complete. We recommend contacting the local school district to confirm school assignments for this home.
Get a cash offer in 3 minutes
Find out how much your home could sell for in as little as 3 minutes with a no-obligation cash offer.
Estimated market value$390,700
Get a cash offer in 3 minutes
Find out how much your home could sell for in as little as 3 minutes with a no-obligation cash offer.
Estimated market value
$390,700

