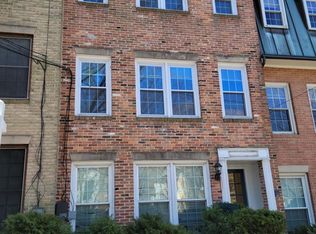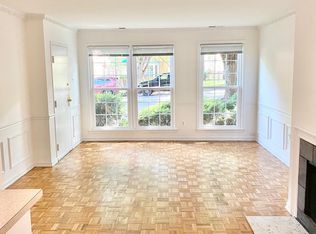Sold for $1,075,000 on 09/19/23
$1,075,000
4228 River Rd NW, Washington, DC 20016
4beds
2,394sqft
Townhouse
Built in 1978
1,987 Square Feet Lot
$1,122,100 Zestimate®
$449/sqft
$4,851 Estimated rent
Home value
$1,122,100
$1.03M - $1.22M
$4,851/mo
Zestimate® history
Loading...
Owner options
Explore your selling options
What's special
SEE Documents for NEW PLAT & SURVEY. And copy of TOPA Rights assigned to seller/Trust! Amazing opportunity for your builder & designer clients! Design/Build/Renovate. 2-unit Row Home, Fee Simple ownership- No Condo Fees /No HOA Fees! AS IS WHERE IS TRUST SALE, Home Inspections are fine, repairs by seller, are Not! In original condition from builders 1978 Construction. Separate listing in Residential & Multi Family SentriKey lockbox on front door. Go & Show- no need to call- Access to Apartment B, owner suite, is open & un-locked. See recently sold comps next door 4228 1/2 - 4230 1/2 River Rd. Apartment A unit access(occupied), Every Tues & Thurs at Noon. Rent =$1845, $1945 eff October 1. 2 tandem parking lanes, 2 separate rear patios. Square footages are approximate with 18.92 width & 105 ft depth lot. Apt #A= approx. 19' x 42' = 798. Apt #B includes 2 full levels, or 1596 sq ft., 2394 total Sq Ft. on 3 levels. SEE VIRTUAL TOUR New Roof 2021, with transferrable warranty! Heat Pumps are on Roof top with access via Skylight. No Natural Gas! Trash Pick Up included in DC Real Estate Taxes! Closing preference for Premium Title & Escrow, LLC, 3407 14th St NW- title work already done!!
Zillow last checked: 8 hours ago
Listing updated: September 19, 2023 at 05:13am
Listed by:
Duane Emmet 301-674-7343,
Frank Emmet Real Estate, Inc., AMO
Bought with:
Greg Doherty, 0226032058
Coldwell Banker Realty
Source: Bright MLS,MLS#: DCDC2087698
Facts & features
Interior
Bedrooms & bathrooms
- Bedrooms: 4
- Bathrooms: 4
- Full bathrooms: 3
- 1/2 bathrooms: 1
- Main level bathrooms: 1
- Main level bedrooms: 1
Basement
- Area: 0
Heating
- Heat Pump, Central, Electric
Cooling
- Central Air, Heat Pump, Electric
Appliances
- Included: Dishwasher, Disposal, Dryer, Washer, Water Heater, Refrigerator, Oven, Electric Water Heater
- Laundry: Washer In Unit, Dryer In Unit
Features
- Crown Molding, Walk-In Closet(s), Dry Wall
- Flooring: Hardwood, Wood
- Windows: Skylight(s)
- Has basement: No
- Number of fireplaces: 2
Interior area
- Total structure area: 2,394
- Total interior livable area: 2,394 sqft
- Finished area above ground: 2,394
- Finished area below ground: 0
Property
Parking
- Total spaces: 2
- Parking features: Alley Access, Off Street, Parking Lot
Accessibility
- Accessibility features: None
Features
- Levels: Three
- Stories: 3
- Pool features: None
- Frontage length: Road Frontage: 19
Lot
- Size: 1,987 sqft
- Dimensions: 18.92 x 105
- Features: Urban Land-Manor-Glenelg
Details
- Additional structures: Above Grade, Below Grade
- Parcel number: 1675//0816
- Zoning: RF-1
- Special conditions: Standard
Construction
Type & style
- Home type: Townhouse
- Architectural style: Federal
- Property subtype: Townhouse
Materials
- Brick, Brick Veneer, Frame, Block
- Foundation: Slab
- Roof: Flat
Condition
- Average,Fixer,Good
- New construction: No
- Year built: 1978
Utilities & green energy
- Electric: 220 Volts
- Sewer: Public Septic
- Water: Public
- Utilities for property: Electricity Available, Phone Available, Water Available, Sewer Available, Cable Available, Cable
Community & neighborhood
Security
- Security features: Smoke Detector(s)
Location
- Region: Washington
- Subdivision: Tenleytown
Other
Other facts
- Listing agreement: Exclusive Right To Sell
- Listing terms: Cash,Conventional,FHA,VA Loan
- Ownership: Fee Simple
- Road surface type: Black Top
Price history
| Date | Event | Price |
|---|---|---|
| 9/19/2023 | Sold | $1,075,000$449/sqft |
Source: | ||
| 8/25/2023 | Contingent | $1,075,000$449/sqft |
Source: | ||
| 8/21/2023 | Listed for sale | $1,075,000+2.4%$449/sqft |
Source: | ||
| 5/14/2023 | Listing removed | $1,050,000$439/sqft |
Source: | ||
| 4/15/2023 | Pending sale | $1,050,000$439/sqft |
Source: | ||
Public tax history
Tax history is unavailable.
Neighborhood: American University Park
Nearby schools
GreatSchools rating
- 8/10Janney Elementary SchoolGrades: PK-5Distance: 0.2 mi
- 9/10Deal Middle SchoolGrades: 6-8Distance: 0.4 mi
- 7/10Jackson-Reed High SchoolGrades: 9-12Distance: 0.3 mi
Schools provided by the listing agent
- District: District Of Columbia Public Schools
Source: Bright MLS. This data may not be complete. We recommend contacting the local school district to confirm school assignments for this home.

Get pre-qualified for a loan
At Zillow Home Loans, we can pre-qualify you in as little as 5 minutes with no impact to your credit score.An equal housing lender. NMLS #10287.
Sell for more on Zillow
Get a free Zillow Showcase℠ listing and you could sell for .
$1,122,100
2% more+ $22,442
With Zillow Showcase(estimated)
$1,144,542
