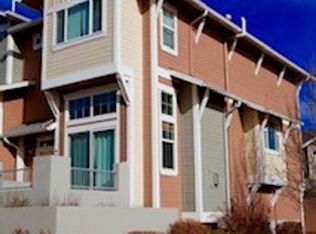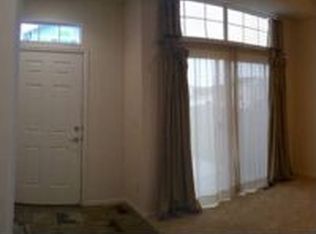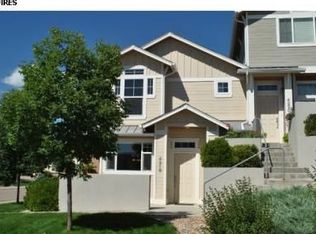Sold for $570,000 on 03/15/24
$570,000
4228 Riley Dr, Longmont, CO 80503
4beds
2,064sqft
Attached Dwelling, Townhouse
Built in 2004
1,162 Square Feet Lot
$535,000 Zestimate®
$276/sqft
$2,989 Estimated rent
Home value
$535,000
$508,000 - $562,000
$2,989/mo
Zestimate® history
Loading...
Owner options
Explore your selling options
What's special
This spectacular four bedroom, four bathroom, SW Longmont end unit Townhouse freshly appointed with new carpet and interior paint in the desirable Renaissance neighborhood lives like a single family home. Upon entering the beautiful residence you are welcomed into a light filled living area boasting elevated ceilings, a cozy fireplace, and direct access to an engaging private patio. The generously sized kitchen is a delight and offers a welcoming bonus space. Upstairs you find three bedrooms and two bathrooms including the tranquil primary suite featuring beautiful mountain views. The lower level boasts a sunny private guest suite or office area and a 4th bathroom. All in the perfect location just a few minutes from Longmont's vibrant downtown, twenty minutes to Boulder and easy access to nearby trails.
Zillow last checked: 8 hours ago
Listing updated: March 15, 2025 at 03:19am
Listed by:
Maria Scroggs 303-345-3359
Bought with:
Andre Mazur
Compass - Boulder
Source: IRES,MLS#: 1002941
Facts & features
Interior
Bedrooms & bathrooms
- Bedrooms: 4
- Bathrooms: 4
- Full bathrooms: 2
- 3/4 bathrooms: 1
- 1/2 bathrooms: 1
Primary bedroom
- Area: 216
- Dimensions: 18 x 12
Bedroom 2
- Area: 120
- Dimensions: 12 x 10
Bedroom 3
- Area: 120
- Dimensions: 12 x 10
Bedroom 4
- Area: 180
- Dimensions: 15 x 12
Dining room
- Area: 168
- Dimensions: 14 x 12
Kitchen
- Area: 260
- Dimensions: 20 x 13
Living room
- Area: 216
- Dimensions: 18 x 12
Heating
- Forced Air
Cooling
- Central Air, Ceiling Fan(s)
Appliances
- Included: Dishwasher, Refrigerator, Washer, Dryer, Microwave, Disposal
- Laundry: Washer/Dryer Hookups, Upper Level
Features
- Eat-in Kitchen, Cathedral/Vaulted Ceilings, Open Floorplan, Walk-In Closet(s), Open Floor Plan, Walk-in Closet
- Flooring: Wood, Wood Floors, Vinyl
- Windows: Window Coverings, Double Pane Windows
- Basement: Partial,Partially Finished,Daylight
- Has fireplace: Yes
- Fireplace features: Gas
Interior area
- Total structure area: 2,064
- Total interior livable area: 2,064 sqft
- Finished area above ground: 1,713
- Finished area below ground: 351
Property
Parking
- Total spaces: 2
- Parking features: Garage Door Opener
- Attached garage spaces: 2
- Details: Garage Type: Attached
Features
- Levels: Two
- Stories: 2
- Patio & porch: Patio
- Has view: Yes
- View description: Mountain(s)
Lot
- Size: 1,162 sqft
- Features: Within City Limits
Details
- Parcel number: R0507073
- Zoning: RES
- Special conditions: Private Owner
Construction
Type & style
- Home type: Townhouse
- Architectural style: Contemporary/Modern
- Property subtype: Attached Dwelling, Townhouse
- Attached to another structure: Yes
Materials
- Stucco
- Roof: Composition
Condition
- Not New, Previously Owned
- New construction: No
- Year built: 2004
Utilities & green energy
- Electric: Electric, City
- Gas: Natural Gas, Xcel
- Sewer: City Sewer
- Water: City Water, City of Longmont
- Utilities for property: Natural Gas Available, Electricity Available, Trash: City of Longmont
Community & neighborhood
Community
- Community features: Park
Location
- Region: Longmont
- Subdivision: Reserve At Renaissance
HOA & financial
HOA
- Has HOA: Yes
- HOA fee: $360 monthly
- Services included: Snow Removal, Maintenance Grounds, Management, Maintenance Structure, Water/Sewer, Insurance
- Second HOA fee: $204 quarterly
Other
Other facts
- Listing terms: Cash,Conventional,FHA,VA Loan
- Road surface type: Paved, Asphalt
Price history
| Date | Event | Price |
|---|---|---|
| 3/15/2024 | Sold | $570,000-0.9%$276/sqft |
Source: | ||
| 2/16/2024 | Pending sale | $575,000$279/sqft |
Source: | ||
| 2/9/2024 | Listed for sale | $575,000+50.9%$279/sqft |
Source: | ||
| 12/1/2023 | Listing removed | -- |
Source: Zillow Rentals | ||
| 11/10/2023 | Listed for rent | $2,595+8.4%$1/sqft |
Source: Zillow Rentals | ||
Public tax history
| Year | Property taxes | Tax assessment |
|---|---|---|
| 2026 | $3,188 +1.4% | $35,050 -5.3% |
| 2025 | $3,144 +7.2% | $37,011 -1% |
| 2024 | $2,933 -1.3% | $37,370 +26.1% |
Find assessor info on the county website
Neighborhood: 80503
Nearby schools
GreatSchools rating
- 8/10Blue Mountain Elementary SchoolGrades: PK-5Distance: 0.9 mi
- 9/10Altona Middle SchoolGrades: 6-8Distance: 0.5 mi
- 8/10Silver Creek High SchoolGrades: 9-12Distance: 1 mi
Schools provided by the listing agent
- Elementary: Blue Mountain
- Middle: Altona
- High: Skyline
Source: IRES. This data may not be complete. We recommend contacting the local school district to confirm school assignments for this home.
Get a cash offer in 3 minutes
Find out how much your home could sell for in as little as 3 minutes with a no-obligation cash offer.
Estimated market value
$535,000
Get a cash offer in 3 minutes
Find out how much your home could sell for in as little as 3 minutes with a no-obligation cash offer.
Estimated market value
$535,000


