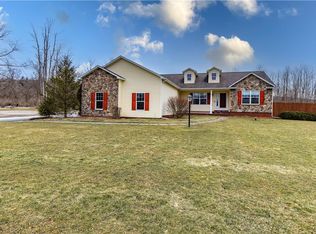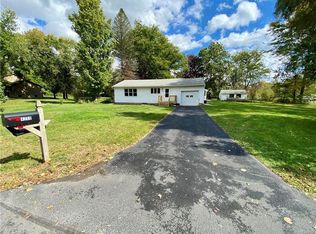Closed
$456,000
4228 Oran Delphi Rd, Manlius, NY 13104
3beds
2,040sqft
Single Family Residence
Built in 2004
3.11 Acres Lot
$510,100 Zestimate®
$224/sqft
$3,150 Estimated rent
Home value
$510,100
$485,000 - $536,000
$3,150/mo
Zestimate® history
Loading...
Owner options
Explore your selling options
What's special
This exceptional ranch-style home on over 3 acres offers country living just minutes from Manlius. The open floor plan is perfect for entertaining, with a great room featuring a cathedral ceiling, a dining area, and a spacious kitchen with granite countertops and stainless steel appliances. Convenience abounds with a mudroom featuring built-in cubbies and a first-floor laundry room. The master suite boasts a deck overlooking the backyard, a double vanity in the bathroom, and a walk-in closet. Two additional bedrooms and a full bathroom are on the opposite side of the great room. The large finished basement adds approximately 1000 sq ft of space, with a bedroom and room for a gym, playroom, or teen hangout. This property offers the best of country living with modern amenities. Check out the partially fenced backyard for pets. Call today to make it your own! Move right in and love your life! ***HIGHEST AND BEST DUE ON TUESDAY, 1/30/2024, BY 4 PM!***
Zillow last checked: 8 hours ago
Listing updated: April 30, 2024 at 04:28am
Listed by:
Judy M. Winslow 315-682-7197,
Hunt Real Estate ERA
Bought with:
Aristina D. Wagner, 10401324294
Century 21 Bridgeway Realty
Source: NYSAMLSs,MLS#: S1516443 Originating MLS: Syracuse
Originating MLS: Syracuse
Facts & features
Interior
Bedrooms & bathrooms
- Bedrooms: 3
- Bathrooms: 3
- Full bathrooms: 2
- 1/2 bathrooms: 1
- Main level bathrooms: 3
- Main level bedrooms: 3
Heating
- Propane, Forced Air
Cooling
- Central Air
Appliances
- Included: Built-In Range, Built-In Oven, Electric Water Heater, Gas Cooktop, Microwave, Refrigerator
- Laundry: Main Level
Features
- Breakfast Bar, Cathedral Ceiling(s), Eat-in Kitchen, Granite Counters, Great Room, Kitchen Island, Kitchen/Family Room Combo, Pantry, Natural Woodwork, Bedroom on Main Level, Bath in Primary Bedroom, Main Level Primary, Primary Suite, Programmable Thermostat
- Flooring: Carpet, Hardwood, Tile, Varies
- Basement: Full,Partially Finished,Sump Pump
- Number of fireplaces: 1
Interior area
- Total structure area: 2,040
- Total interior livable area: 2,040 sqft
Property
Parking
- Total spaces: 2.5
- Parking features: Attached, Garage, Driveway, Other
- Attached garage spaces: 2.5
Features
- Levels: One
- Stories: 1
- Patio & porch: Deck, Open, Porch
- Exterior features: Blacktop Driveway, Deck, Fence, Private Yard, See Remarks
- Fencing: Partial
Lot
- Size: 3.11 Acres
- Features: Rectangular, Rectangular Lot, Wooded
Details
- Additional structures: Poultry Coop
- Parcel number: 31460000500000060140040000
- Special conditions: Standard
Construction
Type & style
- Home type: SingleFamily
- Architectural style: Ranch
- Property subtype: Single Family Residence
Materials
- Vinyl Siding
- Foundation: Block
- Roof: Asphalt
Condition
- Resale
- Year built: 2004
Details
- Builder model: Penoyer
Utilities & green energy
- Electric: Circuit Breakers
- Sewer: Septic Tank
- Water: Well
- Utilities for property: Cable Available, High Speed Internet Available
Community & neighborhood
Location
- Region: Manlius
- Subdivision: Penoyer Sub
Other
Other facts
- Listing terms: Cash,Conventional,VA Loan
Price history
| Date | Event | Price |
|---|---|---|
| 4/29/2024 | Sold | $456,000+4.8%$224/sqft |
Source: | ||
| 2/9/2024 | Pending sale | $435,000$213/sqft |
Source: | ||
| 2/8/2024 | Contingent | $435,000$213/sqft |
Source: HUNT ERA Real Estate #S1516443 Report a problem | ||
| 2/2/2024 | Pending sale | $435,000$213/sqft |
Source: HUNT ERA Real Estate #S1516443 Report a problem | ||
| 2/1/2024 | Listing removed | $435,000$213/sqft |
Source: HUNT ERA Real Estate #S1516443 Report a problem | ||
Public tax history
| Year | Property taxes | Tax assessment |
|---|---|---|
| 2024 | -- | $270,000 |
| 2023 | -- | $270,000 |
| 2022 | -- | $270,000 |
Find assessor info on the county website
Neighborhood: 13104
Nearby schools
GreatSchools rating
- 8/10Eagle Hill Middle SchoolGrades: 5-8Distance: 1.9 mi
- 9/10Fayetteville Manlius Senior High SchoolGrades: 9-12Distance: 2.7 mi
- 9/10Enders Road Elementary SchoolGrades: K-4Distance: 2 mi
Schools provided by the listing agent
- Elementary: Enders Road Elementary
- Middle: Eagle Hill Middle
- High: Fayetteville-Manlius Senior High
- District: Fayetteville-Manlius
Source: NYSAMLSs. This data may not be complete. We recommend contacting the local school district to confirm school assignments for this home.

