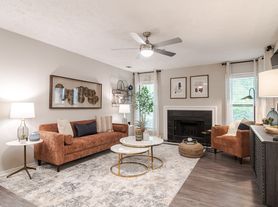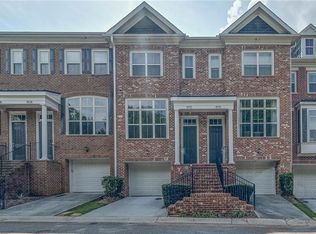RENTER INCENTIVE: PRICE REDUCED! ONE MONTH'S RENT WHEN SIGNING A ONE-YEAR TERM AND TWO MONTHS' RENT FOR TWO-YEAR TERM! Spacious, Light-Filled 4-Bedroom End-Unit Townhome for Lease Minutes from Braves Stadium! Welcome to this freshly painted, beautifully refreshed, and newly windowed tri-level townhome in sought-after West Cobb, ideally located just minutes from Truist Park, The Battery, and Cumberland Mall. Offering 4 spacious bedrooms and 3.5 bathrooms, this end-unit home combines modern updates with abundant natural light and a functional open layout. Inside, you'll find updated lighting, new flooring, and refreshed bathrooms, including a stunning primary ensuite retreat and upgraded secondary bath. The eat-in kitchen features stone countertops, stainless steel appliances, and flows seamlessly into the dining area and bright sunroom perfect for both everyday living and entertaining. Hardwood and LVP flooring throughout the home add warmth and durability. The oversized primary suite includes a sitting area, a luxurious oversized shower with multiple rain heads, and a large walk-in closet. The finished basement provides additional living space ideal for guests, work, or play. Outdoors, enjoy a private deck with under-decking and a landscaped backyard. With Laurel Lake, parks, I-285, and major shopping nearby, this townhome offers the perfect blend of convenience, comfort, and style all move-in ready and waiting for you. NOTE: Photos shown are virtually staged.
Listings identified with the FMLS IDX logo come from FMLS and are held by brokerage firms other than the owner of this website. The listing brokerage is identified in any listing details. Information is deemed reliable but is not guaranteed. 2025 First Multiple Listing Service, Inc.
Townhouse for rent
$3,600/mo
4228 Laurel Creek Ct SE UNIT 6, Smyrna, GA 30080
4beds
2,497sqft
Price may not include required fees and charges.
Townhouse
Available now
-- Pets
Electric, zoned, ceiling fan
In hall laundry
2 Garage spaces parking
Central, fireplace
What's special
Finished basementModern updatesPrivate deckEnd-unit townhomeLandscaped backyardOpen layoutAbundant natural light
- 47 days |
- -- |
- -- |
Travel times
Looking to buy when your lease ends?
Consider a first-time homebuyer savings account designed to grow your down payment with up to a 6% match & a competitive APY.
Facts & features
Interior
Bedrooms & bathrooms
- Bedrooms: 4
- Bathrooms: 4
- Full bathrooms: 3
- 1/2 bathrooms: 1
Heating
- Central, Fireplace
Cooling
- Electric, Zoned, Ceiling Fan
Appliances
- Included: Dishwasher, Disposal, Dryer, Microwave, Range, Refrigerator, Washer
- Laundry: In Hall, In Unit, Laundry Room, Upper Level
Features
- Bookcases, Ceiling Fan(s), Double Vanity, Entrance Foyer, His and Hers Closets, Walk In Closet, Walk-In Closet(s)
- Flooring: Hardwood
- Has basement: Yes
- Has fireplace: Yes
Interior area
- Total interior livable area: 2,497 sqft
Video & virtual tour
Property
Parking
- Total spaces: 2
- Parking features: Garage, Covered
- Has garage: Yes
- Details: Contact manager
Features
- Exterior features: Contact manager
Details
- Parcel number: 17062201860
Construction
Type & style
- Home type: Townhouse
- Property subtype: Townhouse
Materials
- Roof: Composition,Shake Shingle
Condition
- Year built: 2010
Community & HOA
Location
- Region: Smyrna
Financial & listing details
- Lease term: 12 Months
Price history
| Date | Event | Price |
|---|---|---|
| 10/10/2025 | Price change | $3,600-7.7%$1/sqft |
Source: FMLS GA #7654636 | ||
| 9/30/2025 | Price change | $3,900-7.1%$2/sqft |
Source: FMLS GA #7654636 | ||
| 9/24/2025 | Listed for rent | $4,200$2/sqft |
Source: FMLS GA #7654636 | ||
| 8/25/2025 | Sold | $535,000-0.9%$214/sqft |
Source: | ||
| 8/5/2025 | Pending sale | $540,000$216/sqft |
Source: | ||

