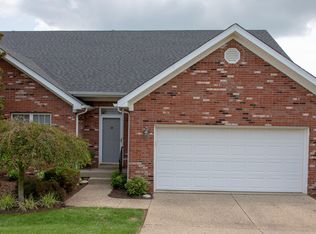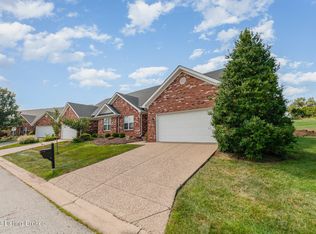Sold for $370,000
$370,000
4228 Garden Ridge Rd, Crestwood, KY 40014
4beds
3,270sqft
Condominium
Built in 2001
-- sqft lot
$389,700 Zestimate®
$113/sqft
$2,905 Estimated rent
Home value
$389,700
$370,000 - $413,000
$2,905/mo
Zestimate® history
Loading...
Owner options
Explore your selling options
What's special
Welcome to your 4 bedroom, 3 of which are en suites, 4 bath garden home with a full walkout basement! Offering a gorgeous deck view, attached garage, an updated kitchen, and maintenance-free living, this home is the complete package! The foyer opens to a living room with soaring ceilings, stately fireplace, and an open formal dining area. The kitchen has modern cabinetry, plentiful counter space, and a bright breakfast nook. The kitchen walks out to the two-story deck with sweeping views of the treetops and morning sunrises. The laundry room is conveniently located off the kitchen. Avoid the elements with the attached garage. The primary suite and secondary bedroom are on the main floor. Another large bedroom with an en suite is on the second floor and is finished with a large closet and bonus storage/flex area. The lower level features the fourth bedroom, an expansive finished gathering room, and a secondary full kitchen. This space walks out to the private lower deck.
Zillow last checked: 8 hours ago
Listing updated: January 28, 2025 at 05:41am
Listed by:
The Withrow Group,
Keller Williams Collective
Bought with:
Melanie Jones, 218213
Keller Williams Collective
Source: GLARMLS,MLS#: 1646247
Facts & features
Interior
Bedrooms & bathrooms
- Bedrooms: 4
- Bathrooms: 4
- Full bathrooms: 4
Bedroom
- Level: First
Bedroom
- Level: First
Bedroom
- Level: Second
Bedroom
- Level: Basement
Dining room
- Level: First
Family room
- Level: Basement
Kitchen
- Level: First
Kitchen
- Level: Basement
Living room
- Level: First
Heating
- Natural Gas
Features
- Basement: Finished,Walkout Finished
- Has fireplace: No
Interior area
- Total structure area: 1,835
- Total interior livable area: 3,270 sqft
- Finished area above ground: 1,835
- Finished area below ground: 1,435
Property
Parking
- Total spaces: 2
- Parking features: Attached
- Attached garage spaces: 2
Features
- Stories: 2
- Patio & porch: Deck
Details
- Parcel number: 3128D0112
Construction
Type & style
- Home type: Condo
- Property subtype: Condominium
Materials
- Wood Frame, Brick Veneer
- Foundation: Concrete Perimeter
- Roof: Shingle
Condition
- Year built: 2001
Utilities & green energy
- Sewer: Septic Tank
- Water: Public
Community & neighborhood
Location
- Region: Crestwood
- Subdivision: Garden Homes Of Stoneridge
HOA & financial
HOA
- Has HOA: Yes
- HOA fee: $3,600 annually
- Services included: Maintenance Grounds, Snow Removal
Price history
| Date | Event | Price |
|---|---|---|
| 11/20/2023 | Sold | $370,000-1.3%$113/sqft |
Source: | ||
| 10/5/2023 | Contingent | $375,000$115/sqft |
Source: | ||
| 9/26/2023 | Listed for sale | $375,000$115/sqft |
Source: | ||
Public tax history
| Year | Property taxes | Tax assessment |
|---|---|---|
| 2023 | $2,531 +1% | $200,000 |
| 2022 | $2,506 +0.9% | $200,000 |
| 2021 | $2,484 -0.2% | $200,000 |
Find assessor info on the county website
Neighborhood: 40014
Nearby schools
GreatSchools rating
- 9/10Buckner Elementary SchoolGrades: K-5Distance: 1.5 mi
- 6/10Oldham County Middle SchoolGrades: 6-8Distance: 1.5 mi
- 9/10Oldham County High SchoolGrades: 9-12Distance: 1.6 mi
Get pre-qualified for a loan
At Zillow Home Loans, we can pre-qualify you in as little as 5 minutes with no impact to your credit score.An equal housing lender. NMLS #10287.
Sell for more on Zillow
Get a Zillow Showcase℠ listing at no additional cost and you could sell for .
$389,700
2% more+$7,794
With Zillow Showcase(estimated)$397,494

