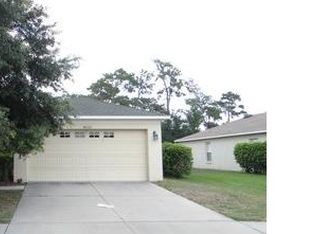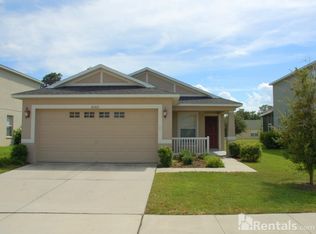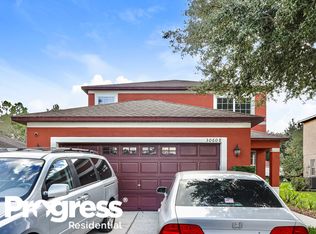Sold for $322,000 on 12/06/24
$322,000
4228 Bethpage Ct, Zephyrhills, FL 33543
4beds
1,486sqft
Single Family Residence
Built in 2006
9,368 Square Feet Lot
$308,500 Zestimate®
$217/sqft
$2,222 Estimated rent
Home value
$308,500
$278,000 - $342,000
$2,222/mo
Zestimate® history
Loading...
Owner options
Explore your selling options
What's special
** SELLER NOW OFFERING $7,000 CREDIT TO BUYER ** Great location? Check! Great price? Check! NEW ROOF BEING INSTALLED PRIOR TO CLOSING? Check! Welcome to 4228 Bethpage Court in Country Walk! This house is located on a conservation lot (no rear neighbors) and a quiet cul-de-sac. Featuring 4 bedrooms, 2 bathrooms, and a 2 car garage; the layout of this house features the primary bedroom and bathroom on the main floor, and the remaining bedrooms and bathroom upstairs. Comfy carpet in the bedrooms, and tile or laminate flooring in the living areas. Stainless steel appliances in the kitchen! The Country Walk CDD offers numerous top-notch amenities that you should be sure to tour when visiting this property. Conveniently located just minutes from shopping, dining, schools, and medical facilities; this location is highly desirable. Schedule your private showing today, and make this house your home!
Zillow last checked: 8 hours ago
Listing updated: December 09, 2024 at 06:02am
Listing Provided by:
Adam Grenville 352-424-2129,
RE/MAX PREMIER GROUP 813-929-7600
Bought with:
Ahmad Samhouri, 3353197
CHARLES RUTENBERG REALTY INC
Source: Stellar MLS,MLS#: T3542232 Originating MLS: Pinellas Suncoast
Originating MLS: Pinellas Suncoast

Facts & features
Interior
Bedrooms & bathrooms
- Bedrooms: 4
- Bathrooms: 2
- Full bathrooms: 2
Primary bedroom
- Features: Ceiling Fan(s), En Suite Bathroom, Walk-In Closet(s)
- Level: First
- Dimensions: 11x19
Bedroom 2
- Features: Ceiling Fan(s), Built-in Closet
- Level: Second
- Dimensions: 10x13
Bedroom 3
- Features: Ceiling Fan(s), Built-in Closet
- Level: Second
- Dimensions: 11x12
Bedroom 4
- Features: Ceiling Fan(s), Built-in Closet
- Level: Second
- Dimensions: 12x13
Primary bathroom
- Features: En Suite Bathroom, Exhaust Fan, Tub With Shower
- Level: First
- Dimensions: 8x9
Bathroom 2
- Level: Second
- Dimensions: 5x9
Dining room
- Level: First
- Dimensions: 10x8
Kitchen
- Features: Exhaust Fan
- Level: First
- Dimensions: 10x13
Living room
- Features: Ceiling Fan(s)
- Level: First
- Dimensions: 17x20
Heating
- Central
Cooling
- Central Air
Appliances
- Included: Dishwasher, Disposal, Electric Water Heater, Microwave, Range, Range Hood, Refrigerator
- Laundry: In Garage
Features
- Cathedral Ceiling(s), Ceiling Fan(s), Living Room/Dining Room Combo, Primary Bedroom Main Floor, Thermostat
- Flooring: Carpet, Laminate, Tile
- Has fireplace: No
Interior area
- Total structure area: 2,002
- Total interior livable area: 1,486 sqft
Property
Parking
- Total spaces: 2
- Parking features: Driveway, Garage Door Opener
- Attached garage spaces: 2
- Has uncovered spaces: Yes
- Details: Garage Dimensions: 21x22
Features
- Levels: Two
- Stories: 2
- Patio & porch: Porch
- Exterior features: Irrigation System, Sidewalk
Lot
- Size: 9,368 sqft
- Dimensions: 63 x 148
- Features: Conservation Area, In County, Sidewalk
- Residential vegetation: Mature Landscaping, Trees/Landscaped
Details
- Parcel number: 1626200010000000710
- Zoning: MPUD
- Special conditions: None
Construction
Type & style
- Home type: SingleFamily
- Property subtype: Single Family Residence
Materials
- Block, Stucco
- Foundation: Slab
- Roof: Shingle
Condition
- Completed
- New construction: No
- Year built: 2006
Utilities & green energy
- Sewer: Public Sewer
- Water: Public
- Utilities for property: BB/HS Internet Available, Cable Available, Electricity Connected, Sewer Connected, Sprinkler Meter, Street Lights, Underground Utilities, Water Connected
Community & neighborhood
Community
- Community features: Association Recreation - Owned, Clubhouse, Fitness Center, Pool, Sidewalks
Location
- Region: Zephyrhills
- Subdivision: COUNTRY WALK INCREMENT A PH 01
HOA & financial
HOA
- Has HOA: Yes
- HOA fee: $59 monthly
- Services included: Common Area Taxes
- Association name: Rizzetta & Company / Patricia Lane
- Association phone: 813-803-7959
Other fees
- Pet fee: $0 monthly
Other financial information
- Total actual rent: 0
Other
Other facts
- Listing terms: Cash,Conventional,FHA,VA Loan
- Ownership: Fee Simple
- Road surface type: Paved
Price history
| Date | Event | Price |
|---|---|---|
| 12/6/2024 | Sold | $322,000-5.3%$217/sqft |
Source: | ||
| 10/17/2024 | Pending sale | $339,900$229/sqft |
Source: | ||
| 7/19/2024 | Listed for sale | $339,900+94.2%$229/sqft |
Source: | ||
| 7/27/2016 | Sold | $175,000$118/sqft |
Source: Public Record | ||
| 6/28/2016 | Pending sale | $175,000$118/sqft |
Source: CHARLES RUTENBERG REALTY INC #U7778162 | ||
Public tax history
| Year | Property taxes | Tax assessment |
|---|---|---|
| 2024 | $4,653 +4.3% | $177,360 |
| 2023 | $4,462 +9.8% | $177,360 +3% |
| 2022 | $4,064 +3.7% | $172,200 +6.1% |
Find assessor info on the county website
Neighborhood: Country Walk
Nearby schools
GreatSchools rating
- 6/10Double Branch Elementary SchoolGrades: PK-5Distance: 1.1 mi
- 6/10Thomas E. Weightman Middle SchoolGrades: 6-8Distance: 2.6 mi
- 4/10Wesley Chapel High SchoolGrades: 9-12Distance: 2.6 mi
Schools provided by the listing agent
- Elementary: Double Branch Elementary
- Middle: Thomas E Weightman Middle-PO
- High: Wesley Chapel High-PO
Source: Stellar MLS. This data may not be complete. We recommend contacting the local school district to confirm school assignments for this home.
Get a cash offer in 3 minutes
Find out how much your home could sell for in as little as 3 minutes with a no-obligation cash offer.
Estimated market value
$308,500
Get a cash offer in 3 minutes
Find out how much your home could sell for in as little as 3 minutes with a no-obligation cash offer.
Estimated market value
$308,500


