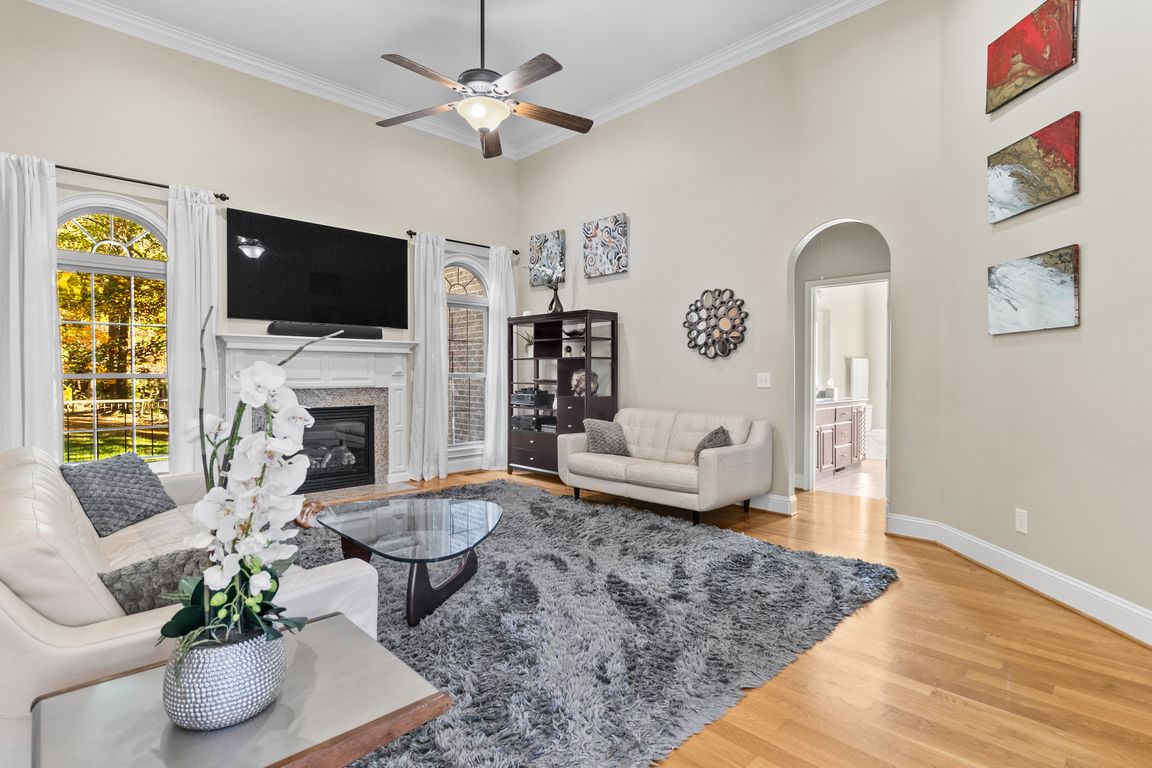
Active
$850,000
4beds
3,488sqft
4228 Barbrick St, Sherrills Ford, NC 28673
4beds
3,488sqft
Single family residence
Built in 2005
1.35 Acres
2 Attached garage spaces
$244 price/sqft
$450 annually HOA fee
What's special
Sparkling saltwater poolQuality craftsmanshipLush landscapingGourmet kitchenTriple tray ceilingHardwood flooringRounded sheetrock corners
Welcome to 4228 Barbrick Street, a meticulously maintained, one-owner executive home tucked within the natural beauty of Sherrills Ford, North Carolina. Offering approximately 3,488 heated square feet on a 1.35-acre private, wooded lot, this custom full-brick residence captures the perfect balance of refined comfort and tranquil outdoor living—complete with a sparkling ...
- 13 days |
- 1,541 |
- 114 |
Likely to sell faster than
Source: Canopy MLS as distributed by MLS GRID,MLS#: 4320340
Travel times
Family Room
Kitchen
Primary Bedroom
Zillow last checked: 8 hours ago
Listing updated: November 15, 2025 at 10:06am
Listing Provided by:
Michael Morgan lknpros@gmail.com,
RE/MAX Executive,
Jeana Morgan,
RE/MAX Executive
Source: Canopy MLS as distributed by MLS GRID,MLS#: 4320340
Facts & features
Interior
Bedrooms & bathrooms
- Bedrooms: 4
- Bathrooms: 4
- Full bathrooms: 3
- 1/2 bathrooms: 1
- Main level bedrooms: 3
Primary bedroom
- Level: Main
Bedroom s
- Level: Main
Bedroom s
- Level: Main
Bathroom full
- Level: Main
Bathroom full
- Level: Main
Bathroom full
- Level: Upper
Bathroom half
- Level: Main
Other
- Level: Upper
Breakfast
- Level: Main
Dining room
- Level: Main
Exercise room
- Level: Upper
Flex space
- Level: Upper
Great room
- Level: Main
Kitchen
- Level: Main
Laundry
- Level: Main
Other
- Level: Main
Heating
- Heat Pump
Cooling
- Heat Pump
Appliances
- Included: Dishwasher, Electric Range, Electric Water Heater, Microwave
- Laundry: Laundry Room, Main Level
Features
- Breakfast Bar, Soaking Tub, Walk-In Closet(s), Other - See Remarks
- Flooring: Carpet, Tile, Wood
- Doors: French Doors
- Has basement: No
- Fireplace features: Family Room
Interior area
- Total structure area: 3,488
- Total interior livable area: 3,488 sqft
- Finished area above ground: 3,488
- Finished area below ground: 0
Video & virtual tour
Property
Parking
- Total spaces: 2
- Parking features: Attached Garage, Garage Faces Side, Garage on Main Level
- Attached garage spaces: 2
Features
- Levels: One and One Half
- Stories: 1.5
- Patio & porch: Deck
- Exterior features: Fire Pit
- Pool features: Fenced, In Ground, Salt Water
- Fencing: Back Yard,Fenced
- Has view: Yes
- View description: Water, Winter
- Has water view: Yes
- Water view: Water
Lot
- Size: 1.35 Acres
- Features: Private, Waterfall - Artificial, Wooded
Details
- Parcel number: 4607172101820000
- Zoning: R-30
- Special conditions: Standard
Construction
Type & style
- Home type: SingleFamily
- Architectural style: Traditional
- Property subtype: Single Family Residence
Materials
- Brick Full
- Foundation: Crawl Space
Condition
- New construction: No
- Year built: 2005
Utilities & green energy
- Sewer: Septic Installed
- Water: Well
Community & HOA
Community
- Subdivision: Edgewater
HOA
- Has HOA: Yes
- HOA fee: $450 annually
- HOA name: BAM
- HOA phone: 704-829-7878
Location
- Region: Sherrills Ford
Financial & listing details
- Price per square foot: $244/sqft
- Tax assessed value: $625,700
- Annual tax amount: $3,082
- Date on market: 11/11/2025
- Cumulative days on market: 13 days
- Listing terms: Cash,Conventional,FHA,VA Loan
- Road surface type: Concrete, Paved