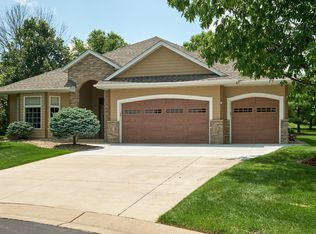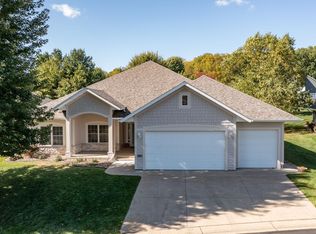Closed
$590,000
4228 Autumn View Ln SW, Rochester, MN 55902
3beds
1,993sqft
Single Family Residence
Built in 2012
0.26 Acres Lot
$608,700 Zestimate®
$296/sqft
$2,637 Estimated rent
Home value
$608,700
$560,000 - $657,000
$2,637/mo
Zestimate® history
Loading...
Owner options
Explore your selling options
What's special
Nestled at the end of a private cul-de-sac, this home is just steps away from the Mayowood Trail! Enjoy main floor living with 3 bedrooms—all with walk-in closets, 10' ceilings, & a spacious open floor plan. Gorgeous modern kitchen with brand new quartz countertops and backsplash, custom cabinetry with under cabinet lighting, large 9’ island, & walk-in pantry. Great room with large natural windows that provide ample natural light, crown molding, cozy gas fireplace, & built-ins. Luxurious primary suite boasts a large walk-in closet & private bath with double sink vanity & tiled walk-in shower. You'll love the convenience of the custom home security and monitoring system & the built-in speaker system throughout the home that extends into the heated 3-car garage! Andersen windows and doors throughout and a new roof installed in 2023. Relax outside, grill, or have a beverage on the covered patio & enjoy the beautiful landscaping & mature trees.
Zillow last checked: 8 hours ago
Listing updated: October 01, 2025 at 10:36pm
Listed by:
Keller Williams Classic Realty
Bought with:
Laurie Mangen
Keller Williams Premier Realty
Source: NorthstarMLS as distributed by MLS GRID,MLS#: 6533290
Facts & features
Interior
Bedrooms & bathrooms
- Bedrooms: 3
- Bathrooms: 2
- Full bathrooms: 1
- 3/4 bathrooms: 1
Bedroom 1
- Level: Main
- Area: 234.23 Square Feet
- Dimensions: 14.11x16.6
Bedroom 2
- Level: Main
- Area: 143 Square Feet
- Dimensions: 11x13
Bedroom 3
- Level: Main
- Area: 139.2 Square Feet
- Dimensions: 12x11.6
Dining room
- Level: Main
- Area: 180.7 Square Feet
- Dimensions: 13.9x13
Foyer
- Level: Main
- Area: 135.47 Square Feet
- Dimensions: 10.11x13.4
Kitchen
- Level: Main
- Area: 1470 Square Feet
- Dimensions: 147x10
Laundry
- Level: Main
- Area: 53.53 Square Feet
- Dimensions: 8.11x6.6
Living room
- Level: Main
- Area: 275.31 Square Feet
- Dimensions: 16.1x17.1
Mud room
- Level: Main
- Area: 30.57 Square Feet
- Dimensions: 7.11x4.3
Other
- Level: Main
- Area: 21.5 Square Feet
- Dimensions: 5x4.3
Walk in closet
- Level: Main
- Area: 21.07 Square Feet
- Dimensions: 4.9x4.3
Walk in closet
- Level: Main
- Area: 56.1 Square Feet
- Dimensions: 8.5x6.6
Walk in closet
- Level: Main
- Area: 27.44 Square Feet
- Dimensions: 4.9x5.6
Walk in closet
- Level: Main
- Area: 25 Square Feet
- Dimensions: 5x5
Heating
- Forced Air
Cooling
- Central Air
Appliances
- Included: Dishwasher, Disposal, Gas Water Heater, Microwave, Range, Refrigerator, Stainless Steel Appliance(s), Water Softener Owned
Features
- Has basement: No
- Number of fireplaces: 1
- Fireplace features: Gas, Living Room
Interior area
- Total structure area: 1,993
- Total interior livable area: 1,993 sqft
- Finished area above ground: 1,993
- Finished area below ground: 0
Property
Parking
- Total spaces: 3
- Parking features: Attached, Concrete, Garage Door Opener, Heated Garage, Insulated Garage
- Attached garage spaces: 3
- Has uncovered spaces: Yes
Accessibility
- Accessibility features: None
Features
- Levels: One
- Stories: 1
- Patio & porch: Covered, Patio
- Pool features: None
Lot
- Size: 0.26 Acres
- Features: Wooded
Details
- Foundation area: 1993
- Parcel number: 640813080417
- Zoning description: Residential-Single Family
Construction
Type & style
- Home type: SingleFamily
- Property subtype: Single Family Residence
Materials
- Brick/Stone, Fiber Cement
- Foundation: Slab
Condition
- Age of Property: 13
- New construction: No
- Year built: 2012
Utilities & green energy
- Electric: Circuit Breakers
- Gas: Natural Gas
- Sewer: City Sewer/Connected
- Water: City Water/Connected
Community & neighborhood
Location
- Region: Rochester
- Subdivision: Bamber Valley Estates
HOA & financial
HOA
- Has HOA: Yes
- HOA fee: $175 monthly
- Services included: Lawn Care, Other, Snow Removal
- Association name: Bamber Valley Estates Patio HOA
- Association phone: 507-254-6330
Other
Other facts
- Road surface type: Paved
Price history
| Date | Event | Price |
|---|---|---|
| 10/1/2024 | Sold | $590,000-3.3%$296/sqft |
Source: | ||
| 8/23/2024 | Pending sale | $610,000$306/sqft |
Source: | ||
| 7/8/2024 | Price change | $610,000-3.2%$306/sqft |
Source: | ||
| 6/26/2024 | Price change | $630,000-3.1%$316/sqft |
Source: | ||
| 6/6/2024 | Price change | $650,000-6.5%$326/sqft |
Source: | ||
Public tax history
| Year | Property taxes | Tax assessment |
|---|---|---|
| 2024 | $6,590 | $509,100 -1.9% |
| 2023 | -- | $519,100 +16.1% |
| 2022 | $5,758 +7.1% | $447,100 +6.8% |
Find assessor info on the county website
Neighborhood: 55902
Nearby schools
GreatSchools rating
- 7/10Bamber Valley Elementary SchoolGrades: PK-5Distance: 1.4 mi
- 9/10Mayo Senior High SchoolGrades: 8-12Distance: 4 mi
- 5/10John Adams Middle SchoolGrades: 6-8Distance: 4.4 mi
Schools provided by the listing agent
- Elementary: Bamber Valley
- Middle: Willow Creek
- High: Mayo
Source: NorthstarMLS as distributed by MLS GRID. This data may not be complete. We recommend contacting the local school district to confirm school assignments for this home.
Get a cash offer in 3 minutes
Find out how much your home could sell for in as little as 3 minutes with a no-obligation cash offer.
Estimated market value
$608,700
Get a cash offer in 3 minutes
Find out how much your home could sell for in as little as 3 minutes with a no-obligation cash offer.
Estimated market value
$608,700

