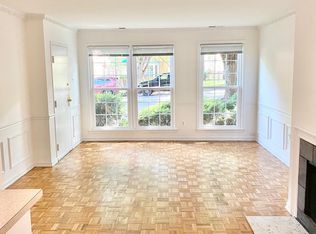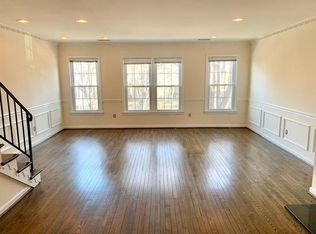Sold for $1,100,000 on 04/25/23
$1,100,000
4228 1/2 River Rd NW, Washington, DC 20016
4beds
2,337sqft
Townhouse
Built in 1978
1,987 Square Feet Lot
$801,200 Zestimate®
$471/sqft
$4,303 Estimated rent
Home value
$801,200
$689,000 - $945,000
$4,303/mo
Zestimate® history
Loading...
Owner options
Explore your selling options
What's special
AGENTS- pls ignore DC Tax Record showing OLD Condo tax lot # 2001-2016! SEE Documents for NEW PLAT & SURVEY! 2-unit Row Home, Fee Simple ownership- No Condo Fees. Amazing opportunity for your builder & designer clients! For Design Options, see virtual tour of 4228 1/2 River #B. CAUTION- please do not Disturb tenants in Apt A- first floor. ONLY use lockbox key for Apt B! In original condition from builders 1978 Construction. See separate listing in Residential & Multi Family for 4228 1/2 River, 4230 River & 4230 1/2 River. Lockbox access to B unit ONLY, A unit apt - see photos/see pics. Go & Show- no need to call! 2 parking lanes, 2 separate rear patios. Ignore Tax Lot Info- see docs for NEW survey and tax lot descriptions. Square footages are approximate with 18.52 width & 105 ft depth lot. Possibilities are endless for design & decorating! Separately Metered with Pepco. A apt approx. 19' x 41' = 779. B apt includes 2 full levels, or 1558 sq ft., 2337 total Sq Ft. on 3 levels New Roof 2021. PLEASE VIEW 3 VIRTUAL TOURS for 4228 B, 4228 1/2 B, & 4230 B
Zillow last checked: 9 hours ago
Listing updated: September 19, 2023 at 05:13am
Listed by:
Duane Emmet 301-674-7343,
Frank Emmet Real Estate, Inc., AMO
Bought with:
Ali Abdalla, SP40000566
Keller Williams Capital Properties
Source: Bright MLS,MLS#: DCDC2087882
Facts & features
Interior
Bedrooms & bathrooms
- Bedrooms: 4
- Bathrooms: 4
- Full bathrooms: 3
- 1/2 bathrooms: 1
- Main level bathrooms: 1
- Main level bedrooms: 1
Basement
- Area: 0
Heating
- Heat Pump, Central, Electric
Cooling
- Central Air, Heat Pump, Electric
Appliances
- Included: Dishwasher, Disposal, Dryer, Washer, Water Heater, Refrigerator, Oven, Electric Water Heater
- Laundry: Washer In Unit, Dryer In Unit
Features
- Crown Molding, Walk-In Closet(s), Dry Wall
- Flooring: Hardwood, Wood
- Windows: Skylight(s)
- Has basement: No
- Number of fireplaces: 2
Interior area
- Total structure area: 2,337
- Total interior livable area: 2,337 sqft
- Finished area above ground: 2,337
- Finished area below ground: 0
Property
Parking
- Total spaces: 2
- Parking features: Alley Access, Off Street, Parking Lot
Accessibility
- Accessibility features: None
Features
- Levels: Three
- Stories: 3
- Pool features: None
- Frontage length: Road Frontage: 19
Lot
- Size: 1,987 sqft
- Dimensions: 18.92 x 105
- Features: Urban Land-Manor-Glenelg
Details
- Additional structures: Above Grade, Below Grade
- Parcel number: 1675//0816
- Zoning: RF-1
- Special conditions: Standard
Construction
Type & style
- Home type: Townhouse
- Architectural style: Federal
- Property subtype: Townhouse
Materials
- Brick, Brick Veneer, Frame, Block
- Foundation: Slab
- Roof: Flat
Condition
- Average,Fixer,Good
- New construction: No
- Year built: 1978
- Major remodel year: 2017
Utilities & green energy
- Electric: 220 Volts
- Sewer: Public Septic
- Water: Public
- Utilities for property: Electricity Available, Phone Available, Water Available, Sewer Available, Cable Available, Cable
Community & neighborhood
Security
- Security features: Smoke Detector(s)
Location
- Region: Washington
- Subdivision: Tenleytown
Other
Other facts
- Listing agreement: Exclusive Right To Sell
- Listing terms: Cash,Conventional,FHA,VA Loan
- Ownership: Fee Simple
- Road surface type: Black Top
Price history
| Date | Event | Price |
|---|---|---|
| 4/25/2023 | Sold | $1,100,000$471/sqft |
Source: | ||
| 4/20/2023 | Pending sale | $1,100,000$471/sqft |
Source: | ||
| 3/25/2023 | Contingent | $1,100,000$471/sqft |
Source: | ||
| 3/15/2023 | Listed for sale | $1,100,000$471/sqft |
Source: | ||
Public tax history
Tax history is unavailable.
Neighborhood: American University Park
Nearby schools
GreatSchools rating
- 8/10Janney Elementary SchoolGrades: PK-5Distance: 0.2 mi
- 9/10Deal Middle SchoolGrades: 6-8Distance: 0.5 mi
- 7/10Jackson-Reed High SchoolGrades: 9-12Distance: 0.3 mi
Schools provided by the listing agent
- District: District Of Columbia Public Schools
Source: Bright MLS. This data may not be complete. We recommend contacting the local school district to confirm school assignments for this home.

Get pre-qualified for a loan
At Zillow Home Loans, we can pre-qualify you in as little as 5 minutes with no impact to your credit score.An equal housing lender. NMLS #10287.
Sell for more on Zillow
Get a free Zillow Showcase℠ listing and you could sell for .
$801,200
2% more+ $16,024
With Zillow Showcase(estimated)
$817,224
