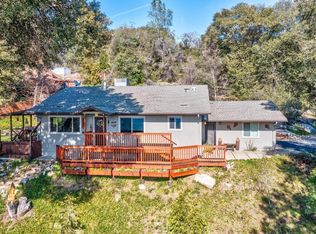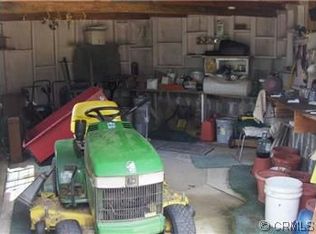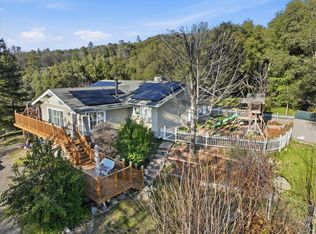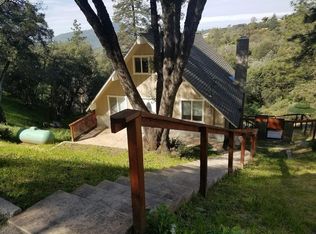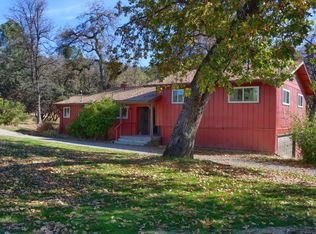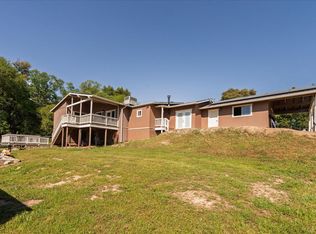Motivated sellers, Back On Market due to buyer circumstances. Price just reduced, on this terrific horseable property in Oakhurst, California in a perfect location: close to town, Bass Lake, and Yosemite National Park, a 4 bedroom, 2 bath home with an oversized garage on 3.3 acres, with lovely views of Deadwood Mountain. Opportunity for a primary residence, short term vacation rental, or vacation home. All fenced and gated for privacy, set up for horses if buyer desires, with corral area approximately a half acre, plus over 2 acres fenced meadow, shade trees, and water; perfect for horses or simply for privacy. There's an 18' x 24' metal workshop, with upgraded material, snowload roof, electricity, & rollup door. The home has an updated kitchen with a built-in range & hood, new Amana dishwasher, new electric oven, and Whirlpool refrigerator. Brand new flooring throughout is scratch resistant and waterproof; new interior paint is refreshing and clean; a nearly new swamp cooler provides relief from summer heat. Two patios and a deck provide outdoor living space, with views and summer breezes; and there are three detached carports: 18' x 22' and 12' x 18' and 12' x 12'; plus a 16' x 10' shed and an 8' x 10' shed. With a little outdoor TLC you can make this property your own! Call your favorite REALTOR today to arrange a showing!
For sale
Price cut: $40.2K (1/26)
$494,700
42275 Buckeye Rd, Oakhurst, CA 93644
4beds
3baths
2,264sqft
Est.:
Residential, Single Family Residence
Built in 1980
3.3 Acres Lot
$-- Zestimate®
$219/sqft
$-- HOA
What's special
Set up for horsesShade treesFenced meadowCorral areaThree detached carportsNew interior paintTwo patios
- 279 days |
- 539 |
- 20 |
Zillow last checked: 8 hours ago
Listing updated: January 26, 2026 at 12:58pm
Listed by:
Beth E. Carver DRE #01033334 559-658-1784,
Bass Lake Realty, Inc.
Source: Fresno MLS,MLS#: 629198Originating MLS: Fresno MLS
Tour with a local agent
Facts & features
Interior
Bedrooms & bathrooms
- Bedrooms: 4
- Bathrooms: 3
Primary bedroom
- Area: 0
- Dimensions: 0 x 0
Bedroom 1
- Area: 0
- Dimensions: 0 x 0
Bedroom 2
- Area: 0
- Dimensions: 0 x 0
Bedroom 3
- Area: 0
- Dimensions: 0 x 0
Bedroom 4
- Area: 0
- Dimensions: 0 x 0
Bathroom
- Features: Tub/Shower, Shower
Dining room
- Features: Living Room/Area
- Area: 0
- Dimensions: 0 x 0
Family room
- Area: 0
- Dimensions: 0 x 0
Kitchen
- Features: Eat-in Kitchen
- Area: 0
- Dimensions: 0 x 0
Living room
- Area: 0
- Dimensions: 0 x 0
Basement
- Area: 0
Heating
- Central
Cooling
- Evaporative Cooling
Appliances
- Included: Built In Range/Oven, Electric Appliances, Dishwasher, Microwave, Refrigerator
- Laundry: Inside, Laundry Closet, Lower Level
Features
- Isolated Bedroom, Isolated Bathroom
- Flooring: Carpet, Laminate, Tile
- Has fireplace: No
Interior area
- Total structure area: 2,264
- Total interior livable area: 2,264 sqft
Video & virtual tour
Property
Parking
- Total spaces: 2
- Parking features: Potential RV Parking, Carport
- Attached garage spaces: 2
- Has carport: Yes
Features
- Levels: Multi/Split
- Patio & porch: Covered, Uncovered, Deck
- Fencing: Cross Fenced,Fenced
Lot
- Size: 3.3 Acres
- Features: Mountain, Corner Lot, Other, Horses Allowed, Mature Landscape
Details
- Additional structures: Workshop, Shed(s)
- Parcel number: 057230048000
- Zoning: RMS
- Horses can be raised: Yes
- Horse amenities: Horse Setup
Construction
Type & style
- Home type: SingleFamily
- Property subtype: Residential, Single Family Residence
Materials
- Wood Siding
- Foundation: Concrete
- Roof: Composition
Condition
- Year built: 1980
Utilities & green energy
- Sewer: Septic Tank
- Water: Private
- Utilities for property: Public Utilities, Propane
Community & HOA
Community
- Security: Security System, Security Gate
Location
- Region: Oakhurst
Financial & listing details
- Price per square foot: $219/sqft
- Tax assessed value: $419,410
- Annual tax amount: $4,354
- Date on market: 5/8/2025
- Cumulative days on market: 241 days
- Listing agreement: Exclusive Right To Sell
- Listing terms: Conventional,Cash
- Total actual rent: 0
Estimated market value
Not available
Estimated sales range
Not available
$2,480/mo
Price history
Price history
| Date | Event | Price |
|---|---|---|
| 1/26/2026 | Listed for sale | $494,700-7.5%$219/sqft |
Source: Fresno MLS #629198 Report a problem | ||
| 12/18/2025 | Contingent | $534,900$236/sqft |
Source: | ||
| 12/18/2025 | Pending sale | $534,900$236/sqft |
Source: Fresno MLS #629198 Report a problem | ||
| 8/23/2025 | Price change | $534,900-0.8%$236/sqft |
Source: | ||
| 6/20/2025 | Price change | $539,000-6.3%$238/sqft |
Source: Fresno MLS #629198 Report a problem | ||
Public tax history
Public tax history
| Year | Property taxes | Tax assessment |
|---|---|---|
| 2025 | $4,354 +2.7% | $419,410 +2% |
| 2024 | $4,240 -0.7% | $411,187 +2% |
| 2023 | $4,269 +3.8% | $403,126 +2% |
Find assessor info on the county website
BuyAbility℠ payment
Est. payment
$2,991/mo
Principal & interest
$2356
Property taxes
$462
Home insurance
$173
Climate risks
Neighborhood: 93644
Nearby schools
GreatSchools rating
- 3/10Oakhurst Elementary SchoolGrades: K-5Distance: 2.7 mi
- 5/10Oak Creek Intermediate SchoolGrades: 6-8Distance: 2.3 mi
Schools provided by the listing agent
- Elementary: Oakhurst
- Middle: Oak Creek
- High: Yosemite
Source: Fresno MLS. This data may not be complete. We recommend contacting the local school district to confirm school assignments for this home.
- Loading
- Loading
