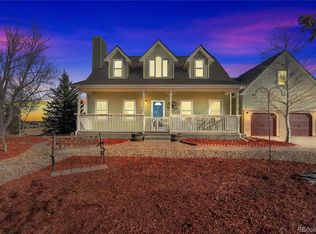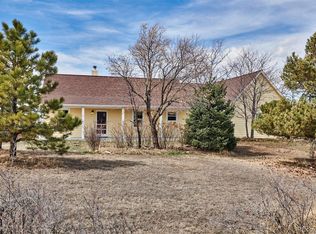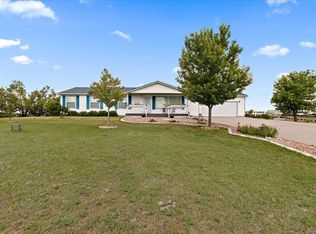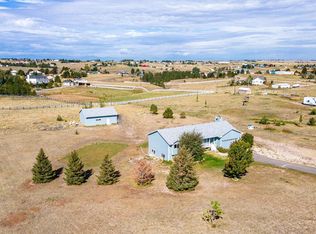Sold for $945,000 on 01/02/26
$945,000
42274 Thunder Hill Road, Parker, CO 80138
4beds
3,894sqft
Single Family Residence
Built in 1994
4.52 Acres Lot
$956,400 Zestimate®
$243/sqft
$3,620 Estimated rent
Home value
$956,400
$909,000 - $1.00M
$3,620/mo
Zestimate® history
Loading...
Owner options
Explore your selling options
What's special
This charming 4-bedroom, 4-bath home on 4.5 acres blends traditional style with modern touches and mountain views. Settle into country living where sunrises, sunsets, and starry skies are part of everyday life. Start your morning on the front porch, coffee in hand, soaking up the view, then step inside to warm wood floors that flow through most of the main level. At the heart of the home is the beautifully updated kitchen, where style meets function with sleek quartz countertops, a custom center island with seating, a tile backsplash, built-in desk, double oven, and a gas cooktop that’s ready for your favorite recipes. A casual breakfast area with a bay window opens to the great room, where natural light pours in and a cozy see-through fireplace adds character alongside the brick focal wall. You'll find formal dining, a main floor study with built-ins, and two mudrooms—one with cabinetry, a laundry sink, and access to the back deck. Upstairs, the primary suite is a private retreat with double doors, a generous walk-in closet, and a remodeled 5-piece bath featuring a freestanding tub and separate shower. Three additional bedrooms include one with an updated ensuite Jack-and-Jill bath and separate vanities. Downstairs, the finished walkout basement is built for fun with a home theatre (projector, screen, and recliner chairs included), a gym space, and a game area with air hockey and ping pong tables. Step outside to a deck that spans the length of the home, a wooden playset, and your very own golf tee box. There's even a huge built-in storage space under the house with a roll-up garage door for equipment and tools. A 3-car attached garage with workbench and cabinets plus a detached 2-car tandem garage/shed offer room for everything. With central air, freshly painted exterior, newer roof and gutters, and no covenants—bring the RV, the boat, and all your dreams of space and freedom.
Zillow last checked: 8 hours ago
Listing updated: January 03, 2026 at 06:55pm
Listed by:
Nadine Kirk 303-941-4221 thekirkteam@gmail.com,
RE/MAX Alliance
Bought with:
Aaron Hart, 100023256
1858 Real Estate
Source: REcolorado,MLS#: 9660131
Facts & features
Interior
Bedrooms & bathrooms
- Bedrooms: 4
- Bathrooms: 4
- Full bathrooms: 2
- 1/2 bathrooms: 2
- Main level bathrooms: 1
Bedroom
- Description: Ensuite Jack And Jill Bath, 2 Closets
- Level: Upper
- Area: 146.9 Square Feet
- Dimensions: 13 x 11.3
Bedroom
- Level: Upper
- Area: 204.96 Square Feet
- Dimensions: 16.8 x 12.2
Bedroom
- Level: Upper
- Area: 155.87 Square Feet
- Dimensions: 14.3 x 10.9
Bathroom
- Level: Main
- Area: 17.67 Square Feet
- Dimensions: 4.3 x 4.11
Bathroom
- Description: Updated Bath, Dual Sinks, Space For Laundry Basket
- Level: Upper
- Area: 68.12 Square Feet
- Dimensions: 13.1 x 5.2
Bathroom
- Description: Pre-Plumbed For Washer And Dryer Or Dog Wash
- Level: Basement
- Area: 76.23 Square Feet
- Dimensions: 9.9 x 7.7
Other
- Description: Double Door Entry, Spacious, Views Of Backyard, Ensuite Remodeled Bath
- Level: Upper
- Area: 224.01 Square Feet
- Dimensions: 13.1 x 17.1
Other
- Description: Freestanding Tub, Separate Shower, Modern Design
- Level: Upper
- Area: 160.16 Square Feet
- Dimensions: 11.2 x 14.3
Dining room
- Description: Formal, Wood Floors
- Level: Main
- Area: 160.93 Square Feet
- Dimensions: 13.3 x 12.1
Game room
- Description: Air Hockey & Ping Pong
- Level: Basement
Great room
- Description: 2 Sided Fireplace, Wood Floors
- Level: Main
- Area: 303.51 Square Feet
- Dimensions: 15.1 x 20.1
Gym
- Description: Area For All Your Gym Equipment
- Level: Basement
Kitchen
- Description: Remodeled, Quartz, Center Island With Seating, Gas Cooktop, Double Oven
- Level: Main
- Area: 160.46 Square Feet
- Dimensions: 14.2 x 11.3
Laundry
- Description: Laundry/Mud Room, Cabinetry, Laundry Sink,Door To Backyard
- Level: Main
- Area: 56.58 Square Feet
- Dimensions: 6.9 x 8.2
Media room
- Description: Home Theatre, Recliners, Screen, Projector
- Level: Basement
- Area: 900.94 Square Feet
- Dimensions: 21.4 x 42.1
Mud room
- Description: 2nd Mud Room From Garage
- Level: Main
- Area: 36.72 Square Feet
- Dimensions: 7.2 x 5.1
Office
- Description: Double Door, Built In Desk.
- Level: Main
- Area: 142.56 Square Feet
- Dimensions: 9.9 x 14.4
Heating
- Forced Air
Cooling
- Central Air
Appliances
- Included: Cooktop, Dishwasher, Disposal, Double Oven, Gas Water Heater, Microwave, Oven, Refrigerator
- Laundry: In Unit
Features
- Built-in Features, Ceiling Fan(s), Eat-in Kitchen, Five Piece Bath, High Ceilings, Jack & Jill Bathroom, Kitchen Island, Open Floorplan, Primary Suite, Quartz Counters, Smoke Free, Walk-In Closet(s), Wired for Data
- Flooring: Carpet, Wood
- Windows: Bay Window(s), Double Pane Windows, Window Coverings
- Basement: Finished,Full,Walk-Out Access
- Number of fireplaces: 1
- Fireplace features: Gas, Gas Log, Great Room, Kitchen
- Common walls with other units/homes: No Common Walls
Interior area
- Total structure area: 3,894
- Total interior livable area: 3,894 sqft
- Finished area above ground: 2,575
- Finished area below ground: 998
Property
Parking
- Total spaces: 5
- Parking features: Garage - Attached
- Attached garage spaces: 5
Features
- Levels: Two
- Stories: 2
- Patio & porch: Deck, Front Porch, Patio
- Exterior features: Fire Pit
- Fencing: None
- Has view: Yes
- View description: Mountain(s)
Lot
- Size: 4.52 Acres
- Features: Sloped
Details
- Parcel number: R104781
- Zoning: RA-2
- Special conditions: Standard
- Other equipment: Home Theater
- Horses can be raised: Yes
Construction
Type & style
- Home type: SingleFamily
- Architectural style: Contemporary
- Property subtype: Single Family Residence
Materials
- Frame, Wood Siding
- Foundation: Slab
- Roof: Composition
Condition
- Year built: 1994
Utilities & green energy
- Water: Well
- Utilities for property: Electricity Connected, Internet Access (Wired), Natural Gas Connected, Phone Available
Community & neighborhood
Security
- Security features: Carbon Monoxide Detector(s), Smoke Detector(s)
Location
- Region: Parker
- Subdivision: Pleasant Ridge Estates
Other
Other facts
- Listing terms: Cash,Conventional,FHA,VA Loan
- Ownership: Individual
- Road surface type: Gravel
Price history
| Date | Event | Price |
|---|---|---|
| 1/2/2026 | Sold | $945,000-2.1%$243/sqft |
Source: | ||
| 11/3/2025 | Pending sale | $965,000$248/sqft |
Source: | ||
| 9/20/2025 | Price change | $965,000-1%$248/sqft |
Source: | ||
| 7/30/2025 | Listed for sale | $975,000+23.4%$250/sqft |
Source: | ||
| 10/5/2021 | Sold | $790,150+5.4%$203/sqft |
Source: Public Record Report a problem | ||
Public tax history
| Year | Property taxes | Tax assessment |
|---|---|---|
| 2024 | $3,643 +16% | $50,790 |
| 2023 | $3,140 -2.5% | $50,790 +22.8% |
| 2022 | $3,221 | $41,350 -2.8% |
Find assessor info on the county website
Neighborhood: 80138
Nearby schools
GreatSchools rating
- 6/10Singing Hills Elementary SchoolGrades: K-5Distance: 1.9 mi
- 5/10Elizabeth Middle SchoolGrades: 6-8Distance: 8 mi
- 6/10Elizabeth High SchoolGrades: 9-12Distance: 7.8 mi
Schools provided by the listing agent
- Elementary: Singing Hills
- Middle: Elizabeth
- High: Elizabeth
- District: Elizabeth C-1
Source: REcolorado. This data may not be complete. We recommend contacting the local school district to confirm school assignments for this home.
Get a cash offer in 3 minutes
Find out how much your home could sell for in as little as 3 minutes with a no-obligation cash offer.
Estimated market value
$956,400
Get a cash offer in 3 minutes
Find out how much your home could sell for in as little as 3 minutes with a no-obligation cash offer.
Estimated market value
$956,400



