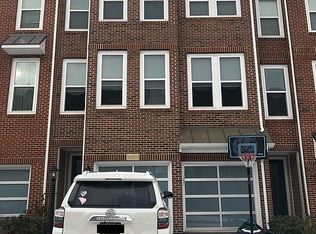Sold for $825,000 on 04/17/25
$825,000
42274 Riggins Ridge Ter, Ashburn, VA 20148
4beds
2,919sqft
Townhouse
Built in 2016
2,614 Square Feet Lot
$830,400 Zestimate®
$283/sqft
$3,737 Estimated rent
Home value
$830,400
$789,000 - $872,000
$3,737/mo
Zestimate® history
Loading...
Owner options
Explore your selling options
What's special
Welcome to this beautiful Brambleton townhome! Built by Van Metre in 2016, this interior unit has so much to offer with 4 bedrooms, 3.5 bathrooms and over 2900 square feet of living space. The size of the home already packs a punch, and the open floor plan makes it feel even better! The main level is home to a beautiful kitchen with an oversized island, so much cabinetry, a bonus eat-in or working space, and a pantry. You'll also have easy access to a beautiful Trex deck perfect for grilling and chilling that overlooks the flat backyard! The kitchen flows into a lovely dining area for those more formal sit down meals. You'll also enjoy a spacious living area that spans the entire width of the home! Upstairs you'll find 3 bedrooms and 2 full bathrooms, including a primary suite with a huge walk-in closet and ensuite bath complete with two vanities, soaking tub, and stand-up shower. Bonus - this home has upstairs laundry, so no need to lug clothes around! The bottom level is home to a lovely recreation space that walks out to the yard, a proper 4th bedroom, full bathroom, and mudroom built-ins that convey with the home. This home also comes equipped with a two car garage with single doors, which means plenty of extra space for large vehicles! Recent updates include fresh paint throughout and all carpets having been recently cleaned. The icing on the cake is the location - situated in the heart of Brambleton, you'll have full access to all of Brambleton HOA's amenities which includes pools, clubhouses, walking trails, and high-speed Verizon Fios! You'll also be just minutes from the Brambleton Town Center, Hal & Bernie Park, and everything Loudoun County has to offer. Come see this one for yourself! Brambleton HOA and amenities and internet
Zillow last checked: 8 hours ago
Listing updated: May 05, 2025 at 04:40pm
Listed by:
Taylor Tolbert 703-223-9602,
Pearson Smith Realty, LLC
Bought with:
Kelly McGinn, 0225065371
Pearson Smith Realty, LLC
Source: Bright MLS,MLS#: VALO2083918
Facts & features
Interior
Bedrooms & bathrooms
- Bedrooms: 4
- Bathrooms: 4
- Full bathrooms: 3
- 1/2 bathrooms: 1
- Main level bathrooms: 1
Basement
- Area: 0
Heating
- Central, Natural Gas
Cooling
- Central Air, Electric
Appliances
- Included: Microwave, Dishwasher, Disposal, Dryer, Washer, Refrigerator, Ice Maker, Cooktop, Oven, Gas Water Heater
- Laundry: Has Laundry
Features
- Dining Area, Family Room Off Kitchen, Open Floorplan, Kitchen Island, Kitchen - Table Space, Primary Bath(s)
- Flooring: Wood
- Has basement: No
- Has fireplace: No
Interior area
- Total structure area: 2,919
- Total interior livable area: 2,919 sqft
- Finished area above ground: 2,919
- Finished area below ground: 0
Property
Parking
- Total spaces: 4
- Parking features: Garage Faces Rear, Garage Door Opener, Attached, Driveway
- Attached garage spaces: 2
- Uncovered spaces: 2
Accessibility
- Accessibility features: None
Features
- Levels: Three
- Stories: 3
- Patio & porch: Deck
- Exterior features: Sidewalks
- Pool features: Community
Lot
- Size: 2,614 sqft
Details
- Additional structures: Above Grade, Below Grade
- Parcel number: 201197736000
- Zoning: PDH4
- Special conditions: Standard
Construction
Type & style
- Home type: Townhouse
- Architectural style: Other
- Property subtype: Townhouse
Materials
- Masonry
- Foundation: Slab
Condition
- New construction: No
- Year built: 2016
Utilities & green energy
- Sewer: Public Sewer
- Water: Public
Community & neighborhood
Location
- Region: Ashburn
- Subdivision: Brambleton
HOA & financial
HOA
- Has HOA: Yes
- HOA fee: $232 monthly
- Association name: BRAMBLETON COMMUNITY ASSOCIATION
Other
Other facts
- Listing agreement: Exclusive Right To Sell
- Ownership: Fee Simple
Price history
| Date | Event | Price |
|---|---|---|
| 4/17/2025 | Sold | $825,000$283/sqft |
Source: | ||
| 3/14/2025 | Contingent | $825,000$283/sqft |
Source: | ||
| 3/5/2025 | Listed for sale | $825,000+62.8%$283/sqft |
Source: | ||
| 9/20/2016 | Sold | $506,655$174/sqft |
Source: Public Record Report a problem | ||
Public tax history
| Year | Property taxes | Tax assessment |
|---|---|---|
| 2025 | $6,191 -2.8% | $769,010 +4.5% |
| 2024 | $6,367 +5.3% | $736,110 +6.5% |
| 2023 | $6,049 +5% | $691,330 +6.8% |
Find assessor info on the county website
Neighborhood: 20148
Nearby schools
GreatSchools rating
- 7/10Creighton's Corner Elementary SchoolGrades: PK-5Distance: 0.8 mi
- 7/10Brambleton Middle SchoolGrades: 6-8Distance: 1.1 mi
- 8/10Independence HighGrades: 9-12Distance: 1 mi
Schools provided by the listing agent
- Elementary: Creighton's Corner
- Middle: Brambleton
- High: Independence
- District: Loudoun County Public Schools
Source: Bright MLS. This data may not be complete. We recommend contacting the local school district to confirm school assignments for this home.
Get a cash offer in 3 minutes
Find out how much your home could sell for in as little as 3 minutes with a no-obligation cash offer.
Estimated market value
$830,400
Get a cash offer in 3 minutes
Find out how much your home could sell for in as little as 3 minutes with a no-obligation cash offer.
Estimated market value
$830,400
