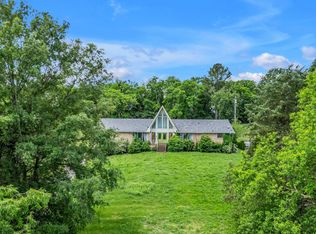Closed
$580,000
4227 W Hamilton Rd, Nashville, TN 37218
4beds
2,772sqft
Single Family Residence, Residential
Built in 1987
1.1 Acres Lot
$586,700 Zestimate®
$209/sqft
$2,837 Estimated rent
Home value
$586,700
$557,000 - $616,000
$2,837/mo
Zestimate® history
Loading...
Owner options
Explore your selling options
What's special
Welcome to Enchanted Hills! This impressive remodel is tucked away in one of Nashville's best kept secrets. The established neighborhood features large lots w/ mature trees & is located only 7 miles to downtown w/ easy access to main roads. Though built in the late 80s, the home has a mid-century modern inspired design & fantastic open concept w/ total renovations of the kitchen & baths. All 4 bedrooms & 2 full baths on the main level plus a bonus room & 1/2 bath in the basement. Custom cabinetry, stone countertops, designer tile, stainless appliances, sand & stained hardwood floors, wood burning fire place, treed landscape, & 2 car garage. New windows, roof, gutters, blown insulation, water heater as of 2019. New HVAC in 2021.
Zillow last checked: 8 hours ago
Listing updated: April 08, 2024 at 07:02am
Listing Provided by:
NONMLS 615-385-0777,
Realtracs, Inc.
Bought with:
Robby Stone, 333476
Parks Compass
Source: RealTracs MLS as distributed by MLS GRID,MLS#: 2638124
Facts & features
Interior
Bedrooms & bathrooms
- Bedrooms: 4
- Bathrooms: 3
- Full bathrooms: 2
- 1/2 bathrooms: 1
- Main level bedrooms: 4
Bedroom 1
- Features: Full Bath
- Level: Full Bath
- Area: 288 Square Feet
- Dimensions: 18x16
Bedroom 2
- Features: Extra Large Closet
- Level: Extra Large Closet
- Area: 195 Square Feet
- Dimensions: 15x13
Bedroom 3
- Area: 156 Square Feet
- Dimensions: 12x13
Bedroom 4
- Area: 144 Square Feet
- Dimensions: 12x12
Bonus room
- Features: Basement Level
- Level: Basement Level
- Area: 187 Square Feet
- Dimensions: 17x11
Dining room
- Features: Combination
- Level: Combination
- Area: 117 Square Feet
- Dimensions: 13x9
Kitchen
- Features: Pantry
- Level: Pantry
- Area: 234 Square Feet
- Dimensions: 18x13
Living room
- Area: 630 Square Feet
- Dimensions: 35x18
Heating
- Central, Electric
Cooling
- Central Air, Electric
Appliances
- Included: Dishwasher, Disposal, Dryer, Microwave, Refrigerator, Washer, Electric Oven, Electric Range
- Laundry: Electric Dryer Hookup, Washer Hookup
Features
- Extra Closets, Pantry, Storage, Walk-In Closet(s), Primary Bedroom Main Floor, High Speed Internet
- Flooring: Carpet, Wood, Tile
- Basement: Finished
- Number of fireplaces: 1
- Fireplace features: Living Room, Wood Burning
Interior area
- Total structure area: 2,772
- Total interior livable area: 2,772 sqft
- Finished area above ground: 2,422
- Finished area below ground: 350
Property
Parking
- Total spaces: 6
- Parking features: Garage Door Opener, Basement, Driveway, Parking Pad, Paved
- Attached garage spaces: 2
- Uncovered spaces: 4
Features
- Levels: Two
- Stories: 2
- Patio & porch: Porch, Covered
- Fencing: Partial
Lot
- Size: 1.10 Acres
- Dimensions: 141 x 348
- Features: Hilly
Details
- Parcel number: 05814002500
- Special conditions: Standard
Construction
Type & style
- Home type: SingleFamily
- Architectural style: Ranch
- Property subtype: Single Family Residence, Residential
Materials
- Brick, Vinyl Siding
- Roof: Shingle
Condition
- New construction: No
- Year built: 1987
Utilities & green energy
- Sewer: Public Sewer
- Water: Public
- Utilities for property: Electricity Available, Water Available, Cable Connected
Community & neighborhood
Security
- Security features: Security System, Smoke Detector(s), Smart Camera(s)/Recording
Location
- Region: Nashville
- Subdivision: Enchanted Hills
Price history
| Date | Event | Price |
|---|---|---|
| 3/29/2024 | Sold | $580,000+31.8%$209/sqft |
Source: | ||
| 9/13/2019 | Sold | $440,000-7.4%$159/sqft |
Source: | ||
| 8/5/2019 | Price change | $475,000-2.8%$171/sqft |
Source: Synergy Realty Network, LLC #2062811 Report a problem | ||
| 7/25/2019 | Price change | $488,9000%$176/sqft |
Source: Synergy Realty Network, LLC #2062811 Report a problem | ||
| 7/23/2019 | Listed for sale | $489,000+122.3%$176/sqft |
Source: Synergy Realty Network, LLC #2062811 Report a problem | ||
Public tax history
| Year | Property taxes | Tax assessment |
|---|---|---|
| 2025 | -- | $143,700 +31.7% |
| 2024 | $3,552 | $109,150 |
| 2023 | $3,552 | $109,150 |
Find assessor info on the county website
Neighborhood: Enchanted Hills
Nearby schools
GreatSchools rating
- 4/10Cumberland Elementary SchoolGrades: K-5Distance: 0.7 mi
- 4/10Haynes MiddleGrades: 6-8Distance: 3.8 mi
- 4/10Whites Creek Comp High SchoolGrades: 9-12Distance: 4.7 mi
Schools provided by the listing agent
- Elementary: Cumberland Elementary
- Middle: Haynes Middle
- High: Whites Creek High
Source: RealTracs MLS as distributed by MLS GRID. This data may not be complete. We recommend contacting the local school district to confirm school assignments for this home.
Get a cash offer in 3 minutes
Find out how much your home could sell for in as little as 3 minutes with a no-obligation cash offer.
Estimated market value
$586,700
