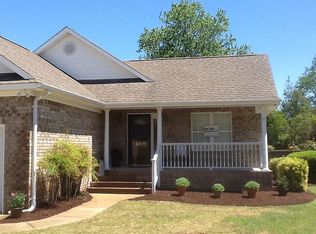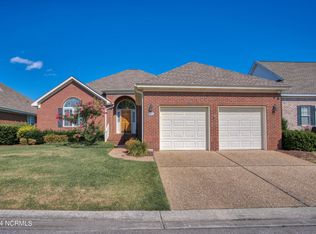Sold for $438,000
$438,000
4227 Tillson Road, Wilmington, NC 28412
3beds
1,913sqft
Single Family Residence
Built in 2000
6,534 Square Feet Lot
$451,100 Zestimate®
$229/sqft
$2,496 Estimated rent
Home value
$451,100
$420,000 - $487,000
$2,496/mo
Zestimate® history
Loading...
Owner options
Explore your selling options
What's special
Welcome to this beautiful 3 bedroom, 2 1/2 bath all-brick home offering both charm and practicality in a prime location. As you step inside, you'll be greeted by a spacious great room featuring large windows, vaulted ceilings, and a gas fireplace on a raised hearth, creating an inviting and airy atmosphere.
The sunny room just inside the front door is perfect for a den, home office, or hobby room, offering versatility for any lifestyle.
The well designed kitchen is a highlight with clean white cabinetry, a solid surface range, and a tile backsplash, while the convenient bar seating adds an extra touch of functionality for casual dining or socializing. The dining area, just off the kitchen, provides an ideal space for entertaining guests in comfort.
The expansive primary suite offers a large walk-in closet and an ensuite bath complete with double sinks, a soaking tub, and a separate shower. The two additional spacious bedrooms each boast walk-in closets and share a well-appointed bathroom, ensuring plenty of storage and privacy.
Enjoy outdoor living in the large glassed-in porch that leads to a private brick-walled courtyard—perfect for a peaceful outdoor retreat.
Ideally located, this home is close to community amenities such as a swimming pool, volleyball, and tennis courts, as well as shopping and restaurants. Plus, just 10 miles from Carolina Beach, this home combines convenience and leisure seamlessly.
Zillow last checked: 8 hours ago
Listing updated: June 18, 2025 at 09:48am
Listed by:
Team KBT Realty 910-679-6577,
Keller Williams Innovate-KBT
Bought with:
Heather Ashworth, 317183
Nest Realty
Source: Hive MLS,MLS#: 100496756 Originating MLS: Cape Fear Realtors MLS, Inc.
Originating MLS: Cape Fear Realtors MLS, Inc.
Facts & features
Interior
Bedrooms & bathrooms
- Bedrooms: 3
- Bathrooms: 3
- Full bathrooms: 2
- 1/2 bathrooms: 1
Primary bedroom
- Level: First
- Dimensions: 20.3 x 14.1
Bedroom 2
- Level: First
- Dimensions: 10.7 x 12.2
Bedroom 3
- Level: First
- Dimensions: 10.9 x 12.2
Dining room
- Level: First
- Dimensions: 15.1 x 16.2
Kitchen
- Level: First
- Dimensions: 12.5 x 13.6
Living room
- Level: First
- Dimensions: 20.11 x 16.6
Office
- Description: unlabeled room on floorplan
- Level: First
- Dimensions: 11.7 x 12.6
Heating
- Heat Pump, Electric
Cooling
- Heat Pump
Appliances
- Included: Electric Oven, Built-In Microwave, Refrigerator, Disposal, Dishwasher
- Laundry: Dryer Hookup, Washer Hookup, Laundry Closet
Features
- Master Downstairs, Walk-in Closet(s), Vaulted Ceiling(s), Ceiling Fan(s), Gas Log, Walk-In Closet(s)
- Flooring: Carpet, Tile
- Basement: None
- Attic: Partially Floored,Pull Down Stairs
- Has fireplace: Yes
- Fireplace features: Gas Log
Interior area
- Total structure area: 1,913
- Total interior livable area: 1,913 sqft
Property
Parking
- Total spaces: 2
- Parking features: Garage Faces Front, Off Street, Paved
- Uncovered spaces: 2
Features
- Levels: One
- Stories: 1
- Patio & porch: Covered, Enclosed, Patio, Porch
- Fencing: None
Lot
- Size: 6,534 sqft
- Dimensions: 60 x 110 x 60 x 110
Details
- Parcel number: R07105006057000
- Zoning: R-15
- Special conditions: Standard
Construction
Type & style
- Home type: SingleFamily
- Property subtype: Single Family Residence
Materials
- Brick Veneer
- Foundation: Slab
- Roof: Architectural Shingle
Condition
- New construction: No
- Year built: 2000
Utilities & green energy
- Sewer: Public Sewer
- Water: Public
- Utilities for property: Sewer Available, Water Available
Community & neighborhood
Security
- Security features: Smoke Detector(s)
Location
- Region: Wilmington
- Subdivision: Georgetowne
HOA & financial
HOA
- Has HOA: Yes
- HOA fee: $2,240 monthly
- Amenities included: Pool, Tennis Court(s)
- Association name: Cepco
- Association phone: 910-395-1500
Other
Other facts
- Listing agreement: Exclusive Right To Sell
- Listing terms: Cash,Conventional,FHA,VA Loan
- Road surface type: Paved
Price history
| Date | Event | Price |
|---|---|---|
| 6/18/2025 | Sold | $438,000-2.7%$229/sqft |
Source: | ||
| 5/7/2025 | Contingent | $450,000$235/sqft |
Source: | ||
| 4/15/2025 | Listed for sale | $450,000$235/sqft |
Source: | ||
| 4/2/2025 | Contingent | $450,000$235/sqft |
Source: | ||
| 3/26/2025 | Listed for sale | $450,000+82.2%$235/sqft |
Source: | ||
Public tax history
| Year | Property taxes | Tax assessment |
|---|---|---|
| 2025 | $1,928 +19% | $489,900 +65.5% |
| 2024 | $1,621 +0.4% | $296,100 |
| 2023 | $1,615 -0.9% | $296,100 |
Find assessor info on the county website
Neighborhood: Silver Lake
Nearby schools
GreatSchools rating
- 7/10Pine Valley ElementaryGrades: K-5Distance: 1 mi
- 9/10Myrtle Grove MiddleGrades: 6-8Distance: 2.2 mi
- 6/10John T Hoggard HighGrades: 9-12Distance: 2.5 mi
Schools provided by the listing agent
- Elementary: Pine Valley
- Middle: Myrtle Grove
- High: Hoggard
Source: Hive MLS. This data may not be complete. We recommend contacting the local school district to confirm school assignments for this home.
Get pre-qualified for a loan
At Zillow Home Loans, we can pre-qualify you in as little as 5 minutes with no impact to your credit score.An equal housing lender. NMLS #10287.
Sell for more on Zillow
Get a Zillow Showcase℠ listing at no additional cost and you could sell for .
$451,100
2% more+$9,022
With Zillow Showcase(estimated)$460,122

