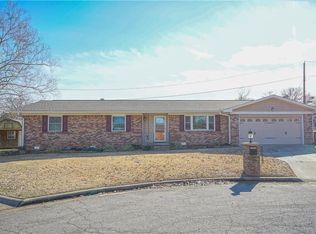Sold for $167,000 on 06/28/23
$167,000
4227 Stanard Cir, Fort Smith, AR 72903
3beds
1,748sqft
Single Family Residence
Built in 1965
0.28 Acres Lot
$187,600 Zestimate®
$96/sqft
$1,539 Estimated rent
Home value
$187,600
$173,000 - $201,000
$1,539/mo
Zestimate® history
Loading...
Owner options
Explore your selling options
What's special
Back on the Market...through no fault of the Seller. Move in Ready, Super Clean, & Affordable! 1.1 Mile from Univ. of Ark. of Fort Smith (UAFS), Centrally Located, Attractive Brick 3 Bdr, 2 Bath Home on Back of Culdesac, Freshly Painted with New Vinyl Double Paned Windows in most of the Home, Spacious Living Areas including Sunroom that boasts of Landscaped, Garden/Park View with Inviting Covered Patio. Inside...2 Fireplaces...WOW! Functional Kitchen with Stainless Maytag, French Door Refrigerator and Kitchen Aid Gas Cooktop with Electric Oven & Warming Drawer, Wall Oven, Dishwasher & Counter Microwave. New Water Heater (2022), 3 Outbuildings. New yard Sewer Line (2023). Refrigerator, Washer/Dryer & JVC TV convey, "as is".
Zillow last checked: 8 hours ago
Listing updated: July 03, 2023 at 01:40pm
Listed by:
Billy Helms 479-957-8612,
Crye-Leike REALTORS Rogers,
Donna Helms 479-644-9410,
Crye-Leike REALTORS Rogers
Bought with:
Non-MLS
Non MLS Sales
Source: ArkansasOne MLS,MLS#: 1246619 Originating MLS: Northwest Arkansas Board of REALTORS MLS
Originating MLS: Northwest Arkansas Board of REALTORS MLS
Facts & features
Interior
Bedrooms & bathrooms
- Bedrooms: 3
- Bathrooms: 2
- Full bathrooms: 2
Heating
- Central, Gas
Cooling
- Electric
Appliances
- Included: Some Gas Appliances, Double Oven, Dryer, Dishwasher, Electric Oven, Gas Water Heater, Microwave, Refrigerator, Range Hood, Washer, Plumbed For Ice Maker
- Laundry: Washer Hookup, Dryer Hookup
Features
- Ceiling Fan(s), Pantry, See Remarks, Tile Counters, Sun Room
- Flooring: Carpet, Ceramic Tile, Vinyl
- Windows: Double Pane Windows, Metal, Vinyl, Blinds
- Basement: Crawl Space
- Number of fireplaces: 2
- Fireplace features: Gas Log, Gas Starter, Wood Burning
Interior area
- Total structure area: 1,748
- Total interior livable area: 1,748 sqft
Property
Parking
- Total spaces: 2
- Parking features: Attached, Garage, Garage Door Opener
- Has attached garage: Yes
- Covered spaces: 2
Features
- Levels: One
- Stories: 1
- Patio & porch: Covered, Patio
- Exterior features: Concrete Driveway
- Pool features: None
- Fencing: Back Yard,Chain Link,Partial,Privacy,Wood
- Waterfront features: None
Lot
- Size: 0.28 Acres
- Features: Cleared, Cul-De-Sac, City Lot, Landscaped, Level, Near Park, Subdivision
Details
- Additional structures: Outbuilding, Workshop
- Parcel number: 1610100060000000
- Zoning: N
- Zoning description: Residential
Construction
Type & style
- Home type: SingleFamily
- Architectural style: Ranch
- Property subtype: Single Family Residence
Materials
- Brick, Frame, Vinyl Siding
- Foundation: Block, Crawlspace, Slab
- Roof: Asphalt,Shingle
Condition
- New construction: No
- Year built: 1965
Utilities & green energy
- Sewer: Public Sewer
- Water: Public
- Utilities for property: Cable Available, Electricity Available, Natural Gas Available, Phone Available, Sewer Available, Water Available
Community & neighborhood
Security
- Security features: Smoke Detector(s)
Community
- Community features: Curbs, Near Fire Station, Near Hospital, Near Schools, Park, Shopping
Location
- Region: Fort Smith
- Subdivision: Pikes Park
Other
Other facts
- Road surface type: Paved
Price history
| Date | Event | Price |
|---|---|---|
| 6/28/2023 | Sold | $167,000-6.7%$96/sqft |
Source: | ||
| 6/16/2023 | Pending sale | $179,000$102/sqft |
Source: Western River Valley BOR #1064795 | ||
| 5/31/2023 | Listed for sale | $179,000$102/sqft |
Source: Western River Valley BOR #1064795 | ||
| 5/26/2023 | Pending sale | $179,000$102/sqft |
Source: Western River Valley BOR #1064795 | ||
| 5/22/2023 | Listed for sale | $179,000$102/sqft |
Source: Western River Valley BOR #1064795 | ||
Public tax history
| Year | Property taxes | Tax assessment |
|---|---|---|
| 2024 | $768 +126.7% | $21,840 +66% |
| 2023 | $339 -12.9% | $13,155 |
| 2022 | $389 | $13,155 |
Find assessor info on the county website
Neighborhood: 72903
Nearby schools
GreatSchools rating
- 5/10Albert Pike Elementary SchoolGrades: PK-5Distance: 0.2 mi
- 3/10William O. Darby Jr. High SchoolGrades: 6-8Distance: 1.7 mi
- 3/10Northside High SchoolGrades: 9-12Distance: 1.3 mi
Schools provided by the listing agent
- District: Fort Smith
Source: ArkansasOne MLS. This data may not be complete. We recommend contacting the local school district to confirm school assignments for this home.

Get pre-qualified for a loan
At Zillow Home Loans, we can pre-qualify you in as little as 5 minutes with no impact to your credit score.An equal housing lender. NMLS #10287.
