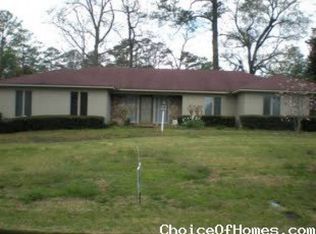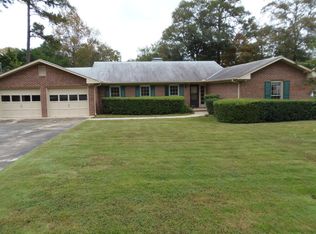Sold for $325,000
$325,000
4227 Sears Rd, Columbus, GA 31907
4beds
2,557sqft
Single Family Residence
Built in 1980
0.36 Acres Lot
$332,900 Zestimate®
$127/sqft
$2,382 Estimated rent
Home value
$332,900
$303,000 - $366,000
$2,382/mo
Zestimate® history
Loading...
Owner options
Explore your selling options
What's special
Step into the welcoming foyer with dual entry, leading you into the expansive family room featuring vaulted ceilings, a cozy fireplace, renovated mini-bar and striking beams that add architectural charm. The space flows seamlessly into a beautiful vaulted sunroom, complete with French doors & walls of windows that open to let in natural light. The spacious kitchen features Corian countertops and custom cabinetry with pantry. Enjoy the convenience of bar seating or the dine-in area. The kitchen is equipped with a vent hood, double oven, and a smooth-top stove. The formal dining room is bathed in natural light, creating an inviting atmosphere with beautiful wood flooring and an elegant space perfect for hosting meals and special occasions. Master bedroom with new flooring and fresh paint. 2 spacious guest bedrooms on one end featuring brand-new carpeting and have been freshly painted. Primary bathroom is a retreat of its own, with a generous walk-in closet, exposed vanity for convenience and walk-in tile shower. Guest bath renovated for a fresh start. The 4th bedroom has many functions. It can be a 2nd living room/rec room which provides ample space for relaxation and entertainment, complete with a convenient half bath & closet. This room opens directly to the expansive, fenced-in backyard, where you'll find a greenhouse for gardening and a wired outbuilding. Laundry room can be a nice mud area as you enter from garage. Two-car garage is equipped with a brand-new door and offers plenty of storage space in the separate storage room. Even more storage in the wired outbuilding. Additional highlights of this home include a newly installed electrical panel for enhanced efficiency and safety, as well as a comprehensive surveillance system with cameras for added peace of mind and security.
Zillow last checked: 8 hours ago
Listing updated: April 29, 2025 at 01:39pm
Listed by:
Sandi Haskin 706-604-0082,
Haskin Realty Group, LLC,
Mattison Haskin 706-604-0016,
Haskin Realty Group, LLC
Bought with:
Anna Garcia, 437526
Bickerstaff Parham, LLC
Source: CBORGA,MLS#: 219742
Facts & features
Interior
Bedrooms & bathrooms
- Bedrooms: 4
- Bathrooms: 3
- Full bathrooms: 2
- 1/2 bathrooms: 1
Dining room
- Features: Separate
Kitchen
- Features: Breakfast Area, Breakfast Bar, Kitchen Island, Pantry
Heating
- Natural Gas
Cooling
- Central Electric
Appliances
- Included: Dishwasher, Double Oven, Electric Range
- Laundry: Laundry Room
Features
- High Ceilings, Cathedral Ceiling(s), Walk-In Closet(s), Entrance Foyer
- Flooring: Hardwood
- Attic: Attic Vent
- Number of fireplaces: 1
- Fireplace features: Family Room
Interior area
- Total structure area: 2,557
- Total interior livable area: 2,557 sqft
Property
Parking
- Total spaces: 2
- Parking features: Attached, 2-Garage, Level Driveway
- Attached garage spaces: 2
- Has uncovered spaces: Yes
Features
- Levels: One
- Patio & porch: Patio
- Exterior features: Garden, Landscaping
- Fencing: Fenced
Lot
- Size: 0.36 Acres
- Dimensions: 110 x 141
- Features: Private Backyard
Details
- Additional structures: Outbuilding
- Parcel number: 098 010 010
- Special conditions: Standard
Construction
Type & style
- Home type: SingleFamily
- Architectural style: Ranch
- Property subtype: Single Family Residence
Materials
- Brick, Cement Siding
- Foundation: Slab/No
Condition
- New construction: No
- Year built: 1980
Utilities & green energy
- Sewer: Public Sewer
- Water: Public
- Utilities for property: Underground Utilities
Community & neighborhood
Security
- Security features: Security, Smoke Detector(s), None
Community
- Community features: Cable TV, Street Lights
Location
- Region: Columbus
- Subdivision: Sears Woods
Price history
| Date | Event | Price |
|---|---|---|
| 4/28/2025 | Sold | $325,000$127/sqft |
Source: | ||
| 3/11/2025 | Pending sale | $325,000$127/sqft |
Source: | ||
| 3/5/2025 | Listed for sale | $325,000-4.4%$127/sqft |
Source: | ||
| 1/29/2025 | Listing removed | $340,000$133/sqft |
Source: | ||
| 1/25/2025 | Listed for sale | $340,000+28.3%$133/sqft |
Source: | ||
Public tax history
| Year | Property taxes | Tax assessment |
|---|---|---|
| 2024 | $3,743 +21.8% | $108,836 |
| 2023 | $3,072 -15.8% | $108,836 +21.8% |
| 2022 | $3,649 -2.5% | $89,376 -2.5% |
Find assessor info on the county website
Neighborhood: 31907
Nearby schools
GreatSchools rating
- 6/10Reese Road Leadership AcademyGrades: K-5Distance: 0.3 mi
- 5/10Midland Middle SchoolGrades: 6-8Distance: 4.1 mi
- 5/10Hardaway High SchoolGrades: 9-12Distance: 2.4 mi

Get pre-qualified for a loan
At Zillow Home Loans, we can pre-qualify you in as little as 5 minutes with no impact to your credit score.An equal housing lender. NMLS #10287.

