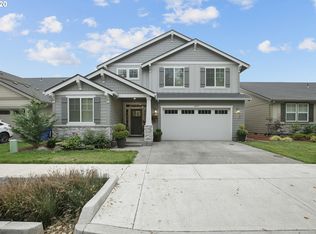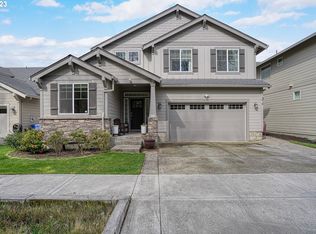Sold
$545,000
4227 SW Rodlun Rd, Gresham, OR 97080
4beds
1,942sqft
Residential, Single Family Residence
Built in 2018
5,227.2 Square Feet Lot
$545,200 Zestimate®
$281/sqft
$3,079 Estimated rent
Home value
$545,200
$518,000 - $572,000
$3,079/mo
Zestimate® history
Loading...
Owner options
Explore your selling options
What's special
Craftsman 4bd/2ba one level SMART home, located a few blocks from Butler Creek Elementary. Undeveloped land across the street provides a lovely wooded view. This home has an open concept kitchen/dining/living room with kitchen island quartz counters, and stainless steel appliances. Gas fireplace in the living room. Slider off the dining room opens to a quiet, fully fenced backyard. Private primary suite has quartz counters, separate tub and shower, walk-in closet. Ample storage throughout.
Zillow last checked: 8 hours ago
Listing updated: November 08, 2025 at 09:00pm
Listed by:
Lisa Lancaster 503-803-3502,
HomeSmart Realty Group
Bought with:
Daniel Bec, 201243222
eXp Realty, LLC
Source: RMLS (OR),MLS#: 24078669
Facts & features
Interior
Bedrooms & bathrooms
- Bedrooms: 4
- Bathrooms: 2
- Full bathrooms: 2
- Main level bathrooms: 2
Primary bedroom
- Features: Ensuite, Jetted Tub, Shower, Suite, Tile Floor, Walkin Closet
- Level: Main
Bedroom 2
- Features: Wallto Wall Carpet
- Level: Main
Bedroom 3
- Features: Wallto Wall Carpet
- Level: Main
Bedroom 4
- Features: French Doors, Wallto Wall Carpet
- Level: Main
Dining room
- Features: Sliding Doors, Laminate Flooring
- Level: Main
Kitchen
- Features: Builtin Range, Dishwasher, Disposal, Eat Bar, Island, Microwave, Pantry, Granite
Living room
- Level: Main
Heating
- Forced Air, Passive Solar
Cooling
- Central Air
Appliances
- Included: Dishwasher, Disposal, Free-Standing Gas Range, Microwave, Plumbed For Ice Maker, Range Hood, Stainless Steel Appliance(s), Built-In Range, Gas Water Heater, Tankless Water Heater
- Laundry: Laundry Room
Features
- High Ceilings, High Speed Internet, Quartz, Eat Bar, Kitchen Island, Pantry, Granite, Shower, Suite, Walk-In Closet(s), Butlers Pantry
- Flooring: Laminate, Wall to Wall Carpet, Tile
- Doors: Storm Door(s), French Doors, Sliding Doors
- Windows: Double Pane Windows, Vinyl Frames
- Basement: Crawl Space
- Number of fireplaces: 1
- Fireplace features: Gas
Interior area
- Total structure area: 1,942
- Total interior livable area: 1,942 sqft
Property
Parking
- Total spaces: 2
- Parking features: Driveway, Garage Door Opener, Attached
- Attached garage spaces: 2
- Has uncovered spaces: Yes
Features
- Levels: One
- Stories: 1
- Patio & porch: Covered Patio, Patio, Porch
- Exterior features: Yard
- Has spa: Yes
- Spa features: Bath
- Fencing: Fenced
- Has view: Yes
- View description: Trees/Woods
Lot
- Size: 5,227 sqft
- Features: Level, Sprinkler, SqFt 5000 to 6999
Details
- Parcel number: R689772
Construction
Type & style
- Home type: SingleFamily
- Architectural style: Craftsman
- Property subtype: Residential, Single Family Residence
Materials
- Cement Siding, Lap Siding
- Foundation: Concrete Perimeter
- Roof: Composition
Condition
- Resale
- New construction: No
- Year built: 2018
Utilities & green energy
- Gas: Gas
- Sewer: Public Sewer
- Water: Public
- Utilities for property: Cable Connected
Green energy
- Energy generation: Solar
Community & neighborhood
Security
- Security features: Security System Leased, Fire Sprinkler System
Location
- Region: Gresham
- Subdivision: Homestead At Pleasant Valley
Other
Other facts
- Listing terms: Cash,Conventional,FHA,VA Loan
- Road surface type: Paved
Price history
| Date | Event | Price |
|---|---|---|
| 5/31/2024 | Sold | $545,000-3.2%$281/sqft |
Source: | ||
| 5/4/2024 | Pending sale | $562,900$290/sqft |
Source: | ||
| 4/26/2024 | Listed for sale | $562,900+26.5%$290/sqft |
Source: | ||
| 10/23/2020 | Sold | $445,000-0.9%$229/sqft |
Source: | ||
| 9/24/2020 | Pending sale | $449,000$231/sqft |
Source: John L Scott Real Estate #20616991 Report a problem | ||
Public tax history
| Year | Property taxes | Tax assessment |
|---|---|---|
| 2025 | $5,857 +4.4% | $309,290 +3% |
| 2024 | $5,610 +11.1% | $300,290 +3% |
| 2023 | $5,051 +3.8% | $291,550 +3% |
Find assessor info on the county website
Neighborhood: Southwest
Nearby schools
GreatSchools rating
- 6/10Butler Creek Elementary SchoolGrades: K-5Distance: 0.3 mi
- 3/10Centennial Middle SchoolGrades: 6-8Distance: 2.6 mi
- 4/10Centennial High SchoolGrades: 9-12Distance: 2.3 mi
Schools provided by the listing agent
- Elementary: Butler Creek
- Middle: Centennial
- High: Centennial
Source: RMLS (OR). This data may not be complete. We recommend contacting the local school district to confirm school assignments for this home.
Get a cash offer in 3 minutes
Find out how much your home could sell for in as little as 3 minutes with a no-obligation cash offer.
Estimated market value$545,200
Get a cash offer in 3 minutes
Find out how much your home could sell for in as little as 3 minutes with a no-obligation cash offer.
Estimated market value
$545,200

