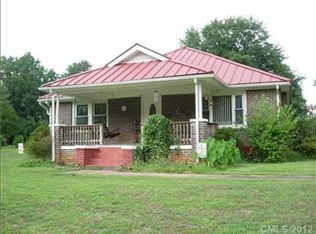Closed
$299,900
4227 S New Hope Rd #10, Cramerton, NC 28032
2beds
2,035sqft
Townhouse
Built in 2024
0.04 Acres Lot
$302,100 Zestimate®
$147/sqft
$2,456 Estimated rent
Home value
$302,100
$275,000 - $332,000
$2,456/mo
Zestimate® history
Loading...
Owner options
Explore your selling options
What's special
Great layout with this 2-bedroom, three-story townhome perfectly positioned in the heart of Cramerton, featuring 2 full baths, 2 half baths and a convenient alley-load rear 2-car garage! This Trenton floorplan offers an open living area with spacious kitchen featuring w/ 42" cabinets, quartz countertops with an oversized sitting island, and a huge walk-in pantry. The 1st and 2nd floor have luxury vinyl plank throughout. The primary bedroom's suite comes complete with quartz countertops, double bowl vanities, & a 5' walk-in shower, and large walk-in closet. and bedroom is large with its own private full bath! All three levels have 9ft ceilings! The 1st level has a spacious recreation room and two closets for great storage.
This charming community is conveniently located close to downtown Cramerton & Belmont where you will find a variety of shops & restaurants providing plenty of entertainment options.
**Photos & Tour are Representational**
Zillow last checked: 8 hours ago
Listing updated: September 30, 2025 at 08:58pm
Listing Provided by:
Magda Esola magdaesola@gmail.com,
Brookline Homes LLC,
Sarah Bewley,
Brookline Homes LLC
Bought with:
Heather Hayes
Real Broker, LLC
Source: Canopy MLS as distributed by MLS GRID,MLS#: 4110891
Facts & features
Interior
Bedrooms & bathrooms
- Bedrooms: 2
- Bathrooms: 4
- Full bathrooms: 2
- 1/2 bathrooms: 2
Primary bedroom
- Features: Walk-In Closet(s)
- Level: Third
Bedroom s
- Features: Walk-In Closet(s)
- Level: Third
Bathroom full
- Level: Third
Bathroom half
- Level: Main
Bathroom full
- Level: Third
Bathroom half
- Level: Upper
Dining area
- Level: Upper
Flex space
- Features: Storage, Walk-In Closet(s)
- Level: Main
Great room
- Features: Open Floorplan
- Level: Upper
Kitchen
- Features: Kitchen Island, Open Floorplan, Walk-In Pantry
- Level: Upper
Laundry
- Level: Third
Heating
- Electric, ENERGY STAR Qualified Equipment, Heat Pump, Zoned
Cooling
- Central Air, Electric, ENERGY STAR Qualified Equipment, Zoned
Appliances
- Included: Disposal, Electric Oven, Electric Range, Electric Water Heater, ENERGY STAR Qualified Dishwasher, ENERGY STAR Qualified Light Fixtures, Exhaust Fan, Microwave, Plumbed For Ice Maker, Self Cleaning Oven
- Laundry: Electric Dryer Hookup, In Hall, Laundry Closet, Third Level, Washer Hookup
Features
- Kitchen Island, Open Floorplan, Storage, Walk-In Closet(s), Walk-In Pantry
- Flooring: Carpet, Vinyl
- Doors: Insulated Door(s)
- Windows: Insulated Windows
- Has basement: No
- Attic: Pull Down Stairs
Interior area
- Total structure area: 1,223
- Total interior livable area: 2,035 sqft
- Finished area above ground: 2,035
- Finished area below ground: 0
Property
Parking
- Total spaces: 2
- Parking features: Driveway, Attached Garage, Garage Door Opener, Garage Faces Rear, On Street, Garage on Main Level
- Attached garage spaces: 2
- Has uncovered spaces: Yes
Accessibility
- Accessibility features: Two or More Access Exits
Features
- Levels: Three Or More
- Stories: 3
- Entry location: Main
- Patio & porch: Balcony, Front Porch
Lot
- Size: 0.04 Acres
- Features: Level
Details
- Parcel number: 3574714791
- Zoning: RES
- Special conditions: Standard
Construction
Type & style
- Home type: Townhouse
- Architectural style: Arts and Crafts
- Property subtype: Townhouse
Materials
- Brick Partial, Fiber Cement
- Foundation: Slab
- Roof: Shingle
Condition
- New construction: Yes
- Year built: 2024
Details
- Builder model: TRENTON
- Builder name: BROOKLINE HOMES
Utilities & green energy
- Sewer: Public Sewer
- Water: City, Public
- Utilities for property: Cable Available, Underground Utilities
Green energy
- Energy efficient items: Lighting
Community & neighborhood
Security
- Security features: Carbon Monoxide Detector(s), Smoke Detector(s)
Community
- Community features: Sidewalks, Street Lights
Location
- Region: Cramerton
- Subdivision: Villages at Cramerton Mills
HOA & financial
HOA
- Has HOA: Yes
- HOA fee: $134 monthly
- Association name: KUESTER MANAGEMENT
- Association phone: 803-802-0004
Other
Other facts
- Listing terms: Cash,Conventional,FHA,VA Loan
- Road surface type: Concrete, Paved
Price history
| Date | Event | Price |
|---|---|---|
| 9/25/2025 | Sold | $299,900$147/sqft |
Source: | ||
| 8/24/2025 | Pending sale | $299,900$147/sqft |
Source: | ||
| 6/12/2025 | Price change | $299,900-2.9%$147/sqft |
Source: | ||
| 5/27/2025 | Price change | $308,900-0.3%$152/sqft |
Source: | ||
| 4/4/2025 | Price change | $309,900-3.1%$152/sqft |
Source: | ||
Public tax history
Tax history is unavailable.
Neighborhood: 28032
Nearby schools
GreatSchools rating
- 10/10New Hope Elementary SchoolGrades: K-5Distance: 0.7 mi
- 10/10Cramerton Middle SchoolGrades: 6-8Distance: 0.2 mi
- 6/10Stuart W. Cramer High SchoolGrades: 9-12Distance: 2.2 mi
Schools provided by the listing agent
- Elementary: New Hope
- Middle: Cramerton
- High: Stuart W Cramer
Source: Canopy MLS as distributed by MLS GRID. This data may not be complete. We recommend contacting the local school district to confirm school assignments for this home.
Get a cash offer in 3 minutes
Find out how much your home could sell for in as little as 3 minutes with a no-obligation cash offer.
Estimated market value$302,100
Get a cash offer in 3 minutes
Find out how much your home could sell for in as little as 3 minutes with a no-obligation cash offer.
Estimated market value
$302,100
