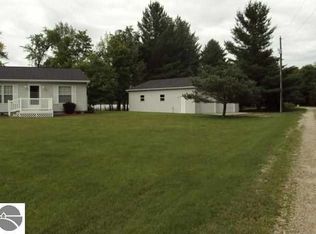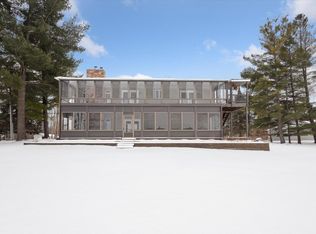Sold for $299,000
$299,000
4227 S Fox Run, Remus, MI 49340
3beds
1,530sqft
Single Family Residence, Manufactured Home
Built in 1995
2.72 Acres Lot
$139,200 Zestimate®
$195/sqft
$-- Estimated rent
Home value
$139,200
$102,000 - $181,000
Not available
Zestimate® history
Loading...
Owner options
Explore your selling options
What's special
Can't say enough about what this property has to offer, if the absolutely beautiful water views isn't enough to convince you. Come inside this well maintained, spacious home. A large living room is always nice, but who doesn't love a three season room to really relax in and enjoy that water view. The dining room is nice for entertaining but the little breakfast nook is cozy for that morning coffee. Three bedrooms give you lots of sleeping room but just in case you need more the garage has a finished off room your guests can make themselves comfortable in. The little mud/laundry room will allow you to leave your shoes and worries at the door. And for those outdoor lovers there's a good size deck you can sit and enjoy the sounds of nature. Maybe the house and water is nice but you still aren't sure, then you need to check out the pole barn, what a great place to store toys, or host parties. All this on over 2 acres, you can have a garden, put up a big firepit area or just enjoy the privacy the land gives you. Chippewa Conservancy is located on the west side of property,
Zillow last checked: 8 hours ago
Listing updated: September 03, 2024 at 06:46am
Listed by:
Laura Compton 989-763-0744,
LHC REALTY, LLC 989-763-0744,
Kyle Slagell 989-763-7352,
LHC REALTY, LLC
Bought with:
Patricia Zamarron, 6501102512
CENTRAL REAL ESTATE MT PLEASANT, INC.
Source: NGLRMLS,MLS#: 1925535
Facts & features
Interior
Bedrooms & bathrooms
- Bedrooms: 3
- Bathrooms: 2
- Full bathrooms: 2
- Main level bathrooms: 3
- Main level bedrooms: 3
Primary bedroom
- Level: Main
- Dimensions: 14.33 x 12.92
Bedroom 2
- Level: Main
- Area: 152.85
- Dimensions: 12.92 x 11.83
Bedroom 3
- Level: Main
- Dimensions: 12.08 x 9.67
Primary bathroom
- Features: Private
Dining room
- Level: Main
- Dimensions: 12.67 x 12.92
Kitchen
- Level: Main
- Dimensions: 13.75 x 12.75
Living room
- Level: Main
- Dimensions: 19.58 x 13
Heating
- Forced Air, Propane
Cooling
- Central Air
Appliances
- Included: Refrigerator, Oven/Range, Water Softener Owned, Washer, Dryer
- Laundry: Main Level
Features
- Walk-In Closet(s), Solarium/Sun Room, Breakfast Nook, Ceiling Fan(s), Cable TV, High Speed Internet
- Flooring: Carpet, Vinyl, Tile
- Windows: Blinds, Curtain Rods
- Basement: Crawl Space
- Has fireplace: No
- Fireplace features: None
Interior area
- Total structure area: 1,530
- Total interior livable area: 1,530 sqft
- Finished area above ground: 1,530
- Finished area below ground: 0
Property
Parking
- Total spaces: 2
- Parking features: Attached, Finished Rooms, Gravel
- Attached garage spaces: 2
Accessibility
- Accessibility features: Accessible Approach with Ramp
Features
- Levels: One
- Stories: 1
- Patio & porch: Patio
- Waterfront features: All Sports, Private Lake
- Body of water: Halls Lake
- Frontage type: Waterfront
- Frontage length: 275
Lot
- Size: 2.72 Acres
- Features: Level, Sloped
Details
- Additional structures: Pole Building(s)
- Parcel number: 010302000105
- Zoning description: Residential
- Special conditions: Estate
Construction
Type & style
- Home type: MobileManufactured
- Property subtype: Single Family Residence, Manufactured Home
Materials
- Vinyl Siding
- Foundation: Block
- Roof: Asphalt
Condition
- New construction: No
- Year built: 1995
Utilities & green energy
- Sewer: Private Sewer
- Water: Private
Community & neighborhood
Community
- Community features: None
Location
- Region: Remus
- Subdivision: N/A
HOA & financial
HOA
- Services included: None
Other
Other facts
- Listing agreement: Exclusive Right Sell
- Price range: $299K - $299K
- Listing terms: Conventional,Cash
- Road surface type: Gravel
Price history
| Date | Event | Price |
|---|---|---|
| 8/30/2024 | Sold | $299,000-0.3%$195/sqft |
Source: | ||
| 8/3/2024 | Listed for sale | $299,900$196/sqft |
Source: | ||
Public tax history
Tax history is unavailable.
Neighborhood: 49340
Nearby schools
GreatSchools rating
- 5/10Montabella ElementaryGrades: PK-5Distance: 7.9 mi
- 4/10Montabella Junior/Senior HighGrades: 6-12Distance: 8 mi
Schools provided by the listing agent
- District: Chippewa Hills School District
Source: NGLRMLS. This data may not be complete. We recommend contacting the local school district to confirm school assignments for this home.
Sell for more on Zillow
Get a Zillow Showcase℠ listing at no additional cost and you could sell for .
$139,200
2% more+$2,784
With Zillow Showcase(estimated)$141,984

