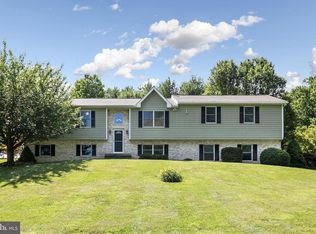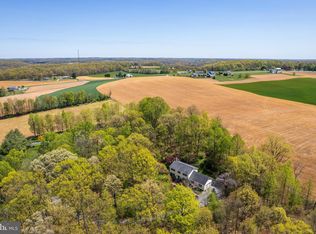Sold for $320,000 on 08/07/25
$320,000
4227 Rupp Rd, Millers, MD 21102
3beds
1,485sqft
Single Family Residence
Built in 1975
1.98 Acres Lot
$325,500 Zestimate®
$215/sqft
$1,941 Estimated rent
Home value
$325,500
$296,000 - $358,000
$1,941/mo
Zestimate® history
Loading...
Owner options
Explore your selling options
What's special
Opportunity knocks at this 1975 A-frame with good bones and structure. Tucked away in a private setting on almost 2 acres, but not too far to necessities in Manchester or Hanover. This home needs updating to be modern or, if you like 1975 decor, you can move in AS IS. Ideal opportunity for an investor or flipper or even a homeowner handyman who would like to do the updating while living there. A renovation loan could help turn this home into your vision of a gem. This is an Estate sale and is being sold AS IS. The sellers are unable to do repairs. The heat does NOT work so this home will not qualify for FHA or VA loans.
Zillow last checked: 8 hours ago
Listing updated: August 08, 2025 at 08:56am
Listed by:
Tom Hayes 410-984-0231,
Long & Foster Real Estate, Inc.,
Listing Team: The Hayes Group At Long & Foster Real Estate, Inc.,Co-Listing Team: The Hayes Group At Long & Foster Real Estate, Inc.,Co-Listing Agent: Denise A Hayes 410-984-7602,
Long & Foster Real Estate, Inc.
Bought with:
Kyley St. Hill, 658584
Samson Properties
Source: Bright MLS,MLS#: MDCR2025054
Facts & features
Interior
Bedrooms & bathrooms
- Bedrooms: 3
- Bathrooms: 1
- Full bathrooms: 1
- Main level bathrooms: 1
- Main level bedrooms: 2
Bedroom 1
- Features: Flooring - HardWood
- Level: Main
- Area: 99 Square Feet
- Dimensions: 11 x 9
Bedroom 2
- Features: Flooring - HardWood
- Level: Main
- Area: 88 Square Feet
- Dimensions: 11 x 8
Bedroom 3
- Features: Flooring - HardWood
- Level: Upper
- Area: 165 Square Feet
- Dimensions: 15 x 11
Basement
- Features: Flooring - Concrete
- Level: Lower
- Area: 1012 Square Feet
- Dimensions: 46 x 22
Basement
- Features: Basement - Unfinished
- Level: Lower
- Area: 1012 Square Feet
- Dimensions: 46 x 22
Dining room
- Features: Flooring - HardWood
- Level: Main
- Area: 90 Square Feet
- Dimensions: 10 x 9
Kitchen
- Features: Kitchen - Gas Cooking, Flooring - HardWood
- Level: Main
- Area: 99 Square Feet
- Dimensions: 11 x 9
Living room
- Features: Flooring - HardWood
- Level: Main
- Area: 294 Square Feet
- Dimensions: 21 x 14
Loft
- Features: Flooring - HardWood
- Level: Upper
- Area: 100 Square Feet
- Dimensions: 10 x 10
Heating
- Wall Unit, Electric
Cooling
- Ceiling Fan(s)
Appliances
- Included: Electric Water Heater
Features
- Ceiling Fan(s), Dry Wall, Cathedral Ceiling(s)
- Flooring: Hardwood
- Basement: Connecting Stairway,Side Entrance,Space For Rooms,Unfinished,Walk-Out Access
- Number of fireplaces: 1
Interior area
- Total structure area: 2,475
- Total interior livable area: 1,485 sqft
- Finished area above ground: 1,485
- Finished area below ground: 0
Property
Parking
- Parking features: Driveway
- Has uncovered spaces: Yes
Accessibility
- Accessibility features: None
Features
- Levels: Three
- Stories: 3
- Pool features: None
Lot
- Size: 1.98 Acres
- Features: Cleared, Backs to Trees, Rural
Details
- Additional structures: Above Grade, Below Grade, Outbuilding
- Parcel number: 0706024033
- Zoning: AGRIC
- Special conditions: Standard
Construction
Type & style
- Home type: SingleFamily
- Architectural style: A-Frame
- Property subtype: Single Family Residence
Materials
- Frame
- Foundation: Block
- Roof: Asphalt
Condition
- Average
- New construction: No
- Year built: 1975
Utilities & green energy
- Electric: 220 Volts
- Sewer: Gravity Sept Fld
- Water: Well
Community & neighborhood
Location
- Region: Millers
- Subdivision: None Available
Other
Other facts
- Listing agreement: Exclusive Right To Sell
- Listing terms: Cash,Conventional,FHA 203(k)
- Ownership: Fee Simple
Price history
| Date | Event | Price |
|---|---|---|
| 8/7/2025 | Sold | $320,000-5.9%$215/sqft |
Source: | ||
| 2/28/2025 | Contingent | $340,000$229/sqft |
Source: | ||
| 2/22/2025 | Price change | $340,000-8.1%$229/sqft |
Source: | ||
| 2/8/2025 | Listed for sale | $370,000$249/sqft |
Source: | ||
Public tax history
| Year | Property taxes | Tax assessment |
|---|---|---|
| 2025 | $3,306 +9.3% | $282,200 +5.4% |
| 2024 | $3,026 +5.7% | $267,767 +5.7% |
| 2023 | $2,863 +6% | $253,333 +6% |
Find assessor info on the county website
Neighborhood: 21102
Nearby schools
GreatSchools rating
- 6/10Ebb Valley Elementary SchoolGrades: PK-5Distance: 2.8 mi
- 6/10North Carroll Middle SchoolGrades: 6-8Distance: 4 mi
- 8/10Manchester Valley High SchoolGrades: 9-12Distance: 3.5 mi
Schools provided by the listing agent
- Elementary: Ebb Valley
- Middle: North Carroll
- High: Manchester Valley
- District: Carroll County Public Schools
Source: Bright MLS. This data may not be complete. We recommend contacting the local school district to confirm school assignments for this home.

Get pre-qualified for a loan
At Zillow Home Loans, we can pre-qualify you in as little as 5 minutes with no impact to your credit score.An equal housing lender. NMLS #10287.
Sell for more on Zillow
Get a free Zillow Showcase℠ listing and you could sell for .
$325,500
2% more+ $6,510
With Zillow Showcase(estimated)
$332,010
