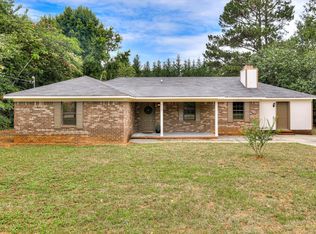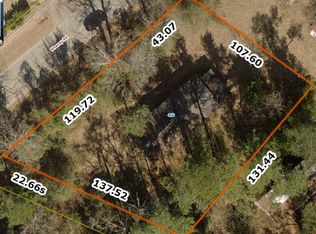Sold for $230,000
$230,000
4227 RHENEY Road, Hephzibah, GA 30815
3beds
1,976sqft
Single Family Residence
Built in 1989
0.5 Acres Lot
$233,700 Zestimate®
$116/sqft
$1,780 Estimated rent
Home value
$233,700
$210,000 - $259,000
$1,780/mo
Zestimate® history
Loading...
Owner options
Explore your selling options
What's special
BACK ON THE MARKET AT FAULT OF THE SELLERS!!! ARE YOU LOOKING FOR A TRI LEVEL HOME WITH NO CARPET ON A HALF ACRE LOT? THATS RIGHT NO CARPET! NO CARPET! NO CARPET! THIS WONDERFUL HOME IS TURN KEY WITH A GREAT FLOOR PLAN. THE MAIN LEVEL HAS A FLEXROOM FOR EITHER DINING OR FORMAL LIVINGROOM, EAT IN KITCHEN AND BREAKFAST AREA. THE KITCHEN HAS GRANITE COUNTERTOPS, STAINLESS STEEL APPLIANCES, AND LOTS OF CABINET SPACE. THREE WONDERFUL BEDROOMS UPSTAIRS INCLUDING A MASTER BEDROOM THAT IS PERFECT FOR LARGE FURNITURE. THE DOWNSTAIRS HAS A HUGE GREAT ROOM WITH HALF BATH AND LAUNDRY ROOM. COME SEE TO BELIEVE!!!!
Zillow last checked: 8 hours ago
Listing updated: March 24, 2025 at 02:56pm
Listed by:
Christopher Hughes 706-825-2279,
On The Course Realty, Llc
Bought with:
Tonda Marie Wysong, 239826
Better Homes & Gardens Executive Partners
Source: Hive MLS,MLS#: 532118
Facts & features
Interior
Bedrooms & bathrooms
- Bedrooms: 3
- Bathrooms: 3
- Full bathrooms: 2
- 1/2 bathrooms: 1
Primary bedroom
- Level: Upper
- Dimensions: 16 x 14
Bedroom 2
- Level: Upper
- Dimensions: 12 x 12
Bedroom 3
- Level: Upper
- Dimensions: 12 x 10
Breakfast room
- Level: Main
- Dimensions: 10 x 10
Great room
- Level: Lower
- Dimensions: 20 x 16
Kitchen
- Level: Main
- Dimensions: 12 x 10
Laundry
- Level: Lower
- Dimensions: 10 x 10
Living room
- Level: Main
- Dimensions: 14 x 14
Heating
- Fireplace(s), Forced Air, Heat Pump, Propane
Cooling
- Ceiling Fan(s), Central Air, Single System
Appliances
- Included: Built-In Microwave, Dishwasher, Disposal, Electric Range, Electric Water Heater, Refrigerator
Features
- Blinds, Cable Available, Entrance Foyer, Recently Painted, Security System Leased, Smoke Detector(s), Walk-In Closet(s), Washer Hookup, Electric Dryer Hookup
- Flooring: Ceramic Tile, Laminate, Luxury Vinyl
- Has basement: No
- Attic: Partially Floored,Storage
- Number of fireplaces: 1
- Fireplace features: Gas Log, Great Room
Interior area
- Total structure area: 1,976
- Total interior livable area: 1,976 sqft
Property
Parking
- Total spaces: 1
- Parking features: Garage, Garage Door Opener, Parking Pad
- Garage spaces: 1
Features
- Levels: Multi/Split
- Patio & porch: Covered, Front Porch, Porch, Rear Porch, Screened
- Exterior features: Insulated Doors, Insulated Windows
- Fencing: Fenced
Lot
- Size: 0.50 Acres
- Dimensions: 0.50
- Features: Landscaped, Secluded
Details
- Parcel number: 2110050000
Construction
Type & style
- Home type: SingleFamily
- Architectural style: Split Level
- Property subtype: Single Family Residence
Materials
- Brick, Wood Siding
- Foundation: Slab
- Roof: Composition
Condition
- Updated/Remodeled
- New construction: No
- Year built: 1989
Utilities & green energy
- Sewer: Septic Tank
- Water: Public
Community & neighborhood
Community
- Community features: Other
Location
- Region: Hephzibah
- Subdivision: None-4ri
Other
Other facts
- Listing agreement: Exclusive Right To Sell
- Listing terms: USDA Loan,VA Loan,1031 Exchange,Cash,Conventional,FHA
Price history
| Date | Event | Price |
|---|---|---|
| 3/24/2025 | Sold | $230,000$116/sqft |
Source: | ||
| 2/7/2025 | Pending sale | $230,000$116/sqft |
Source: | ||
| 9/5/2024 | Listed for sale | $230,000$116/sqft |
Source: | ||
| 7/29/2024 | Pending sale | $230,000$116/sqft |
Source: | ||
| 7/29/2024 | Listed for sale | $230,000-16.4%$116/sqft |
Source: | ||
Public tax history
| Year | Property taxes | Tax assessment |
|---|---|---|
| 2024 | $1,851 +52.2% | $78,868 +6.1% |
| 2023 | $1,216 -17.2% | $74,344 +22% |
| 2022 | $1,469 +28.2% | $60,913 +33.5% |
Find assessor info on the county website
Neighborhood: 30815
Nearby schools
GreatSchools rating
- 2/10Hephzibah Elementary SchoolGrades: PK-5Distance: 2.3 mi
- 3/10Hephzibah Middle SchoolGrades: 6-8Distance: 2.4 mi
- 2/10Hephzibah High SchoolGrades: 9-12Distance: 2.6 mi
Schools provided by the listing agent
- Elementary: Hephzibah
- Middle: Hephzibah
- High: Hephzibah Comp.
Source: Hive MLS. This data may not be complete. We recommend contacting the local school district to confirm school assignments for this home.

Get pre-qualified for a loan
At Zillow Home Loans, we can pre-qualify you in as little as 5 minutes with no impact to your credit score.An equal housing lender. NMLS #10287.

