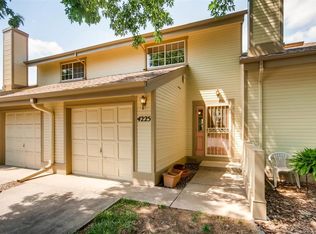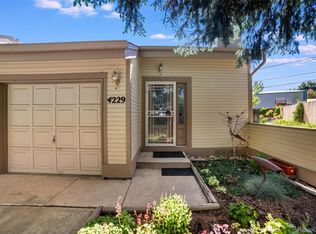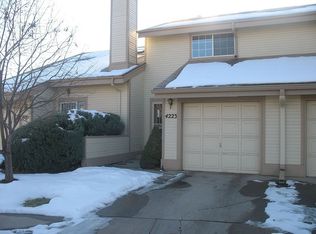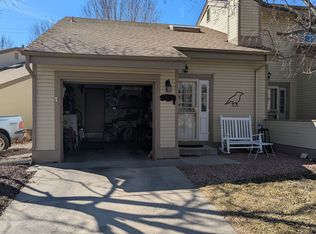One of the hidden gems of Wheat Ridge, the Owens Park community has long been sought after as a peaceful retreat tucked steps away from the Clear Creek Trail with easy access to Golden, Downtown Denver or a quick jump to the mountains via I-70. The cul-de-sac is lined with large mature trees and offers no through roads, so traffic is almost non-existent. Privacy to the fullest! As you enter the unit you'll be swept by the large open living room and vaulted cathedral ceilings dressed in natural light from the beaming skylight. In the winter, enjoy the heat from the wood burning fireplace and turn on the blower to warm the entire unit. The kitchen and dining area connect effortlessly to the living room allowing for a nice natural flow to the main floor. The main floor bedroom is light and airy complete with vaulted ceilings and connecting to a full bath for true main floor living. Upstairs you'll find a massive master bedroom, with yet another tall vaulted ceiling, an en-suite full bath and huge walk in closet. Tankless water heater installed in 2015. New roof and exterior paint provided by the HOA in 2018. Much, much more! This one is a must see and priced to sell!!
This property is off market, which means it's not currently listed for sale or rent on Zillow. This may be different from what's available on other websites or public sources.



