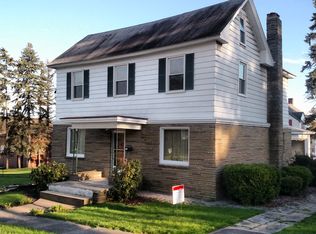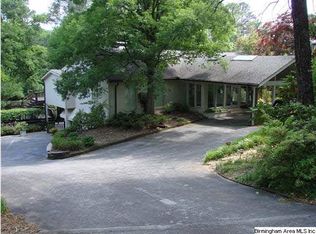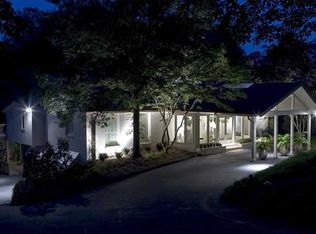Sold for $2,110,000
$2,110,000
4227 Old Leeds Rd, Birmingham, AL 35213
4beds
5,937sqft
Single Family Residence
Built in 1984
0.61 Acres Lot
$2,155,000 Zestimate®
$355/sqft
$6,862 Estimated rent
Home value
$2,155,000
$2.00M - $2.31M
$6,862/mo
Zestimate® history
Loading...
Owner options
Explore your selling options
What's special
This stunning custom built Georgian style all brick home is designed for elegant entertaining and everyday luxury. Immaculately maintained, this residence features multiple living areas and a show stopping renovated gourmet kitchen with top of the line appliances, beautiful thick marble countertops, custom cabinetry, and timeless finishes.The spacious great room showcases soaring vaulted ceilings and floor to ceiling windows that flood the space with natural light. Offering 3 or 4 bedrooms with a flexible layout that can be easily adapted to suit your needs. The expansive full attic provides the potential for more bedrooms and baths. The primary suite offers his and her bathrooms and generous closet space. Outside, enjoy meticulously landscaped grounds and a beautiful private saltwater pool. This exceptional home is truly a must see!!
Zillow last checked: 8 hours ago
Listing updated: September 15, 2025 at 02:29pm
Listed by:
Helen Drennen hdrennen@realtysouth.com,
RealtySouth-MB-Cahaba Rd
Bought with:
Terry Bernstein
Citiwide Real Estate
Source: GALMLS,MLS#: 21428933
Facts & features
Interior
Bedrooms & bathrooms
- Bedrooms: 4
- Bathrooms: 6
- Full bathrooms: 4
- 1/2 bathrooms: 2
Primary bedroom
- Level: Second
Bedroom 1
- Level: First
Bedroom 2
- Level: Second
Bedroom 3
- Level: Second
Primary bathroom
- Level: Second
Bathroom 1
- Level: First
Bathroom 3
- Level: Second
Dining room
- Level: First
Family room
- Level: First
Kitchen
- Features: Stone Counters, Eat-in Kitchen, Kitchen Island, Pantry
- Level: First
Basement
- Area: 1978
Heating
- Central
Cooling
- 3+ Systems (COOL), Central Air
Appliances
- Included: Gas Cooktop, Dishwasher, Ice Maker, Self Cleaning Oven, Double Oven, Refrigerator, Stainless Steel Appliance(s), 2+ Water Heaters, Gas Water Heater
- Laundry: Electric Dryer Hookup, Sink, Washer Hookup, Upper Level, Laundry Room, Laundry (ROOM), Yes
Features
- Multiple Staircases, Recessed Lighting, Wet Bar, High Ceilings, Cathedral/Vaulted, Crown Molding, Smooth Ceilings, Soaking Tub, Separate Shower, Tub/Shower Combo, Walk-In Closet(s)
- Flooring: Carpet, Hardwood, Parquet, Tile
- Doors: French Doors
- Windows: Window Treatments
- Basement: Full,Partially Finished,Daylight
- Attic: Walk-up,Yes
- Number of fireplaces: 4
- Fireplace features: Stone, Gas Log, Hearth/Keeping (FIREPL), Living Room, Master Bedroom, Patio (FIREPL), Gas, Wood Burning, Outside
Interior area
- Total interior livable area: 5,937 sqft
- Finished area above ground: 5,562
- Finished area below ground: 375
Property
Parking
- Total spaces: 2
- Parking features: Attached, Basement, Circular Driveway, Driveway, Garage Faces Side
- Attached garage spaces: 2
- Has uncovered spaces: Yes
Features
- Levels: 2+ story,Tri-Level
- Patio & porch: Open (PATIO), Patio, Porch, Open (DECK), Deck
- Exterior features: Lighting, Sprinkler System
- Has private pool: Yes
- Pool features: Cleaning System, Heated, In Ground, Fenced, Salt Water, Private
- Fencing: Fenced
- Has view: Yes
- View description: None
- Waterfront features: No
Lot
- Size: 0.61 Acres
- Features: Interior Lot
Details
- Additional structures: Gazebo, Workshop
- Parcel number: 2800022003011.000
- Special conditions: N/A
Construction
Type & style
- Home type: SingleFamily
- Property subtype: Single Family Residence
Materials
- Brick
- Foundation: Basement
Condition
- Year built: 1984
Utilities & green energy
- Electric: Generator
- Sewer: Septic Tank
- Water: Public
Green energy
- Energy efficient items: Thermostat
Community & neighborhood
Security
- Security features: Security System
Location
- Region: Birmingham
- Subdivision: Cherokee Bend
Other
Other facts
- Price range: $2.1M - $2.1M
- Road surface type: Paved
Price history
| Date | Event | Price |
|---|---|---|
| 9/15/2025 | Sold | $2,110,000+18.9%$355/sqft |
Source: | ||
| 9/4/2025 | Pending sale | $1,775,000$299/sqft |
Source: | ||
| 9/2/2025 | Listed for sale | $1,775,000+14.2%$299/sqft |
Source: | ||
| 5/15/2023 | Sold | $1,554,458-8.3%$262/sqft |
Source: | ||
| 4/2/2023 | Contingent | $1,695,000$285/sqft |
Source: | ||
Public tax history
Tax history is unavailable.
Neighborhood: 35213
Nearby schools
GreatSchools rating
- 10/10Cherokee Bend Elementary SchoolGrades: PK-6Distance: 0.8 mi
- 10/10Mt Brook Jr High SchoolGrades: 7-9Distance: 1.9 mi
- 10/10Mt Brook High SchoolGrades: 10-12Distance: 0.9 mi
Schools provided by the listing agent
- Elementary: Cherokee Bend
- Middle: Mountain Brook
- High: Mountain Brook
Source: GALMLS. This data may not be complete. We recommend contacting the local school district to confirm school assignments for this home.
Get a cash offer in 3 minutes
Find out how much your home could sell for in as little as 3 minutes with a no-obligation cash offer.
Estimated market value$2,155,000
Get a cash offer in 3 minutes
Find out how much your home could sell for in as little as 3 minutes with a no-obligation cash offer.
Estimated market value
$2,155,000


