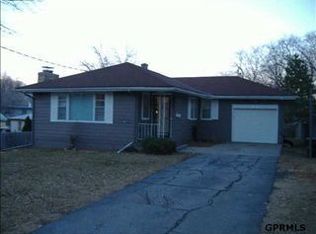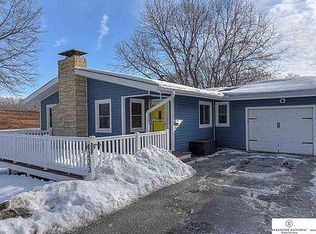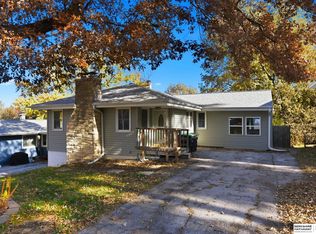Sold for $225,000 on 06/27/25
$225,000
4227 N 65th Ave, Omaha, NE 68104
4beds
1,835sqft
Single Family Residence
Built in 1955
6,969.6 Square Feet Lot
$228,900 Zestimate®
$123/sqft
$1,983 Estimated rent
Maximize your home sale
Get more eyes on your listing so you can sell faster and for more.
Home value
$228,900
$211,000 - $247,000
$1,983/mo
Zestimate® history
Loading...
Owner options
Explore your selling options
What's special
Nestled in a quiet, established neighborhood, a stones throw to the Benson Park, Dill Softball Complex and Benson Championship Golf Course. this freshly reimagined mid-century stunner blends timeless charm with today’s must-haves. The kitchen? Gutted and rebuilt with sleek finishes and brand-new appliances. The bathroom? A sparkling redo. Flooring? Replaced where it mattered. And yes—five new windows flood the home with light while showing off that fresh interior paint. You will love the double fireplace situation: a gas unit downstairs for those cozy movie nights, and a wood-burning beauty upstairs that keeps the vibes vintage. A new partial wood fence adds a bit of privacy, and original door hardware nods to the home's 1950s soul. Pre-inspected, covered by a Service One Warranty, and move-in ready. Seller is a licensed NE REALTOR Homes like this do not just hit the market—they make an entrance. Come see for yourself.
Zillow last checked: 8 hours ago
Listing updated: June 27, 2025 at 09:15am
Listed by:
Angela Peters 402-215-1529,
Realty ONE Group Sterling
Bought with:
Brooke Johnson, 20240206
Nebraska Realty
Source: GPRMLS,MLS#: 22515207
Facts & features
Interior
Bedrooms & bathrooms
- Bedrooms: 4
- Bathrooms: 2
- Full bathrooms: 1
- 3/4 bathrooms: 1
- Main level bathrooms: 1
Primary bedroom
- Features: Wood Floor
- Level: Main
Bedroom 2
- Features: Wood Floor
- Level: Main
- Area: 110
- Dimensions: 11 x 10
Bedroom 3
- Features: Wood Floor
- Level: Main
- Area: 96
- Dimensions: 10 x 9.6
Bedroom 4
- Features: Wall/Wall Carpeting, Egress Window
- Level: Basement
- Area: 88
- Dimensions: 11 x 8
Kitchen
- Features: Ceramic Tile Floor, Dining Area
- Level: Main
- Area: 143.64
- Dimensions: 17.1 x 8.4
Living room
- Features: Wood Floor, Fireplace, Ceiling Fan(s)
- Level: Main
- Area: 225.81
- Dimensions: 19.3 x 11.7
Basement
- Area: 1020
Heating
- Natural Gas, Forced Air
Cooling
- Central Air
Appliances
- Included: Humidifier, Range, Refrigerator, Washer, Dishwasher, Dryer, Microwave
- Laundry: Vinyl Floor
Features
- Ceiling Fan(s)
- Flooring: Wood, Vinyl, Carpet, Ceramic Tile, Luxury Vinyl, Plank
- Doors: Sliding Doors
- Windows: LL Daylight Windows
- Basement: Daylight,Egress,Walk-Out Access,Full,Partially Finished
- Number of fireplaces: 2
- Fireplace features: Recreation Room, Living Room, Gas Log, Wood Burning
Interior area
- Total structure area: 1,835
- Total interior livable area: 1,835 sqft
- Finished area above ground: 1,020
- Finished area below ground: 815
Property
Parking
- Total spaces: 1
- Parking features: Attached, Garage Door Opener
- Attached garage spaces: 1
Features
- Patio & porch: Porch, Patio
- Fencing: Wood
Lot
- Size: 6,969 sqft
- Dimensions: 51.2 x 149 x 51.2 x 145.6
- Features: Up to 1/4 Acre., Public Sidewalk
Details
- Parcel number: 0740350000
Construction
Type & style
- Home type: SingleFamily
- Architectural style: Ranch
- Property subtype: Single Family Residence
Materials
- Stone, Vinyl Siding
- Foundation: Block
- Roof: Composition
Condition
- Not New and NOT a Model
- New construction: No
- Year built: 1955
Utilities & green energy
- Sewer: Public Sewer
- Water: Public
- Utilities for property: Electricity Available, Natural Gas Available, Water Available, Sewer Available
Community & neighborhood
Location
- Region: Omaha
- Subdivision: CAMENZIND HEIGHTS
Other
Other facts
- Listing terms: VA Loan,FHA,Conventional,Cash
- Ownership: Fee Simple
Price history
| Date | Event | Price |
|---|---|---|
| 6/27/2025 | Sold | $225,000$123/sqft |
Source: | ||
| 6/7/2025 | Pending sale | $225,000$123/sqft |
Source: | ||
| 6/5/2025 | Listed for sale | $225,000+176.1%$123/sqft |
Source: | ||
| 12/30/2008 | Sold | $81,500-9.3%$44/sqft |
Source: | ||
| 10/26/2008 | Price change | $89,900-5.3%$49/sqft |
Source: Prudential Real Estate #20819187 | ||
Public tax history
| Year | Property taxes | Tax assessment |
|---|---|---|
| 2024 | $2,869 -23.4% | $177,400 |
| 2023 | $3,743 +19.7% | $177,400 +21.1% |
| 2022 | $3,127 +22.4% | $146,500 +21.4% |
Find assessor info on the county website
Neighborhood: Ames-Benson
Nearby schools
GreatSchools rating
- 5/10Benson West Elementary SchoolGrades: PK-5Distance: 0.9 mi
- 3/10Monroe Middle SchoolGrades: 6-8Distance: 1.2 mi
- 1/10Benson Magnet High SchoolGrades: 9-12Distance: 1.3 mi
Schools provided by the listing agent
- Elementary: Benson West
- Middle: Monroe
- High: Benson
- District: Omaha
Source: GPRMLS. This data may not be complete. We recommend contacting the local school district to confirm school assignments for this home.

Get pre-qualified for a loan
At Zillow Home Loans, we can pre-qualify you in as little as 5 minutes with no impact to your credit score.An equal housing lender. NMLS #10287.


