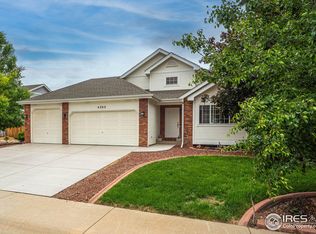Sold for $625,000 on 08/30/24
$625,000
4227 Lookout Ln, Fort Collins, CO 80526
3beds
3,084sqft
Residential-Detached, Residential
Built in 2000
8,952 Square Feet Lot
$621,100 Zestimate®
$203/sqft
$2,807 Estimated rent
Home value
$621,100
$590,000 - $652,000
$2,807/mo
Zestimate® history
Loading...
Owner options
Explore your selling options
What's special
This spacious 2-story in desirable Overlook has been refreshed with new interior paint, carpet, refinished hardwood floors and an updated kitchen with newer countertops, backsplash and some appliances! Great built-ins in living room surround the gas fireplace and the home also features central a/c, unfinished basement & a large yard with patio & sprinkler system. Wonderful green spaces in the neighborhood include a trail under busy Harmony for great access to Johnson Elementary and Webber Middle Schools. This home has been pre-inspected & includes a home warranty.
Zillow last checked: 8 hours ago
Listing updated: August 30, 2024 at 02:52pm
Listed by:
Kathy Arents 970-222-1784,
Group Mulberry,
Denise Schissel 970-215-5745,
Group Mulberry
Bought with:
Siduri Taylor
C3 Real Estate Solutions, LLC
Source: IRES,MLS#: 1013191
Facts & features
Interior
Bedrooms & bathrooms
- Bedrooms: 3
- Bathrooms: 3
- Full bathrooms: 2
- 1/2 bathrooms: 1
Primary bedroom
- Area: 195
- Dimensions: 15 x 13
Bedroom 2
- Area: 110
- Dimensions: 11 x 10
Bedroom 3
- Area: 110
- Dimensions: 11 x 10
Dining room
- Area: 140
- Dimensions: 14 x 10
Kitchen
- Area: 121
- Dimensions: 11 x 11
Living room
- Area: 368
- Dimensions: 23 x 16
Heating
- Forced Air
Cooling
- Central Air, Ceiling Fan(s)
Appliances
- Included: Gas Range/Oven, Self Cleaning Oven, Dishwasher, Refrigerator, Washer, Dryer, Microwave
- Laundry: Main Level
Features
- Eat-in Kitchen, Separate Dining Room, Walk-In Closet(s), Walk-in Closet
- Flooring: Wood, Wood Floors, Tile
- Windows: Window Coverings, Double Pane Windows
- Basement: Full,Unfinished
- Has fireplace: Yes
- Fireplace features: Gas, Living Room
Interior area
- Total structure area: 3,083
- Total interior livable area: 3,084 sqft
- Finished area above ground: 2,002
- Finished area below ground: 1,081
Property
Parking
- Total spaces: 3
- Parking features: Garage Door Opener
- Attached garage spaces: 3
- Details: Garage Type: Attached
Features
- Levels: Two
- Stories: 2
- Patio & porch: Patio
- Fencing: Fenced
- Has view: Yes
- View description: Hills
Lot
- Size: 8,952 sqft
- Features: Curbs, Gutters, Sidewalks, Lawn Sprinkler System, Corner Lot
Details
- Parcel number: R1487892
- Zoning: Res
- Special conditions: Private Owner
Construction
Type & style
- Home type: SingleFamily
- Property subtype: Residential-Detached, Residential
Materials
- Wood/Frame, Brick
- Roof: Composition
Condition
- Not New, Previously Owned
- New construction: No
- Year built: 2000
Utilities & green energy
- Electric: Electric, City of FTC
- Gas: Natural Gas, Xcel
- Sewer: City Sewer
- Water: City Water, City of FTC
- Utilities for property: Natural Gas Available, Electricity Available
Community & neighborhood
Community
- Community features: Hiking/Biking Trails
Location
- Region: Fort Collins
- Subdivision: The Overlook At Woodridge
HOA & financial
HOA
- Has HOA: Yes
- HOA fee: $462 annually
- Services included: Common Amenities, Management
Other
Other facts
- Listing terms: Cash,Conventional,VA Loan
- Road surface type: Paved, Asphalt
Price history
| Date | Event | Price |
|---|---|---|
| 8/30/2024 | Sold | $625,000$203/sqft |
Source: | ||
| 8/2/2024 | Pending sale | $625,000$203/sqft |
Source: | ||
| 7/31/2024 | Price change | $625,000-3.8%$203/sqft |
Source: | ||
| 6/28/2024 | Listed for sale | $650,000+58.5%$211/sqft |
Source: | ||
| 5/17/2017 | Sold | $410,000+1.2%$133/sqft |
Source: | ||
Public tax history
| Year | Property taxes | Tax assessment |
|---|---|---|
| 2024 | $3,245 +13.4% | $39,034 -1% |
| 2023 | $2,862 -1.1% | $39,413 +30.7% |
| 2022 | $2,892 -0.6% | $30,150 -2.8% |
Find assessor info on the county website
Neighborhood: Woodridge
Nearby schools
GreatSchools rating
- 9/10Johnson Elementary SchoolGrades: PK-5Distance: 0.6 mi
- 6/10Webber Middle SchoolGrades: 6-8Distance: 0.5 mi
- 8/10Rocky Mountain High SchoolGrades: 9-12Distance: 1.5 mi
Schools provided by the listing agent
- Elementary: Johnson
- Middle: Webber
- High: Rocky Mountain
Source: IRES. This data may not be complete. We recommend contacting the local school district to confirm school assignments for this home.
Get a cash offer in 3 minutes
Find out how much your home could sell for in as little as 3 minutes with a no-obligation cash offer.
Estimated market value
$621,100
Get a cash offer in 3 minutes
Find out how much your home could sell for in as little as 3 minutes with a no-obligation cash offer.
Estimated market value
$621,100
