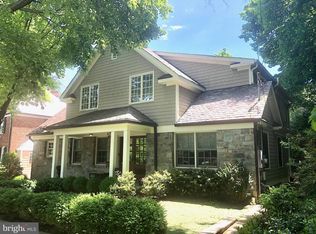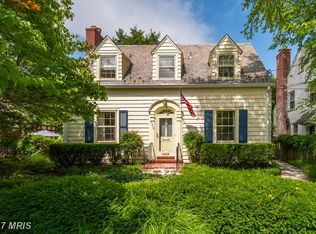Tuesday. Charming W.C. & A.N. Miller built 4 bed 3.5 bath stone front Tudor in Spring Valley, DC. Main level features an updated kitchen, separate dining room with built-in's, office with fireplace and half bath, large living room with fireplace, and new FR/Sun-room room addition. Walls of window provide amazing light and French doors allow easy access to a beautifully landscaped backyard that's an entertainer's dream. Second level features a large master bedroom with en-suite newly renovated bath and walk in closet, two additional large bedrooms, and a full hall bath. Walk up unfinished attic with high ceiling provide abundant storage or an opportunity for a buyer interested in adding an additional bedroom. Finished basement with fireplace, separate bedroom, updated full bath, laundry room, rear walkout to backyard, and garage access. Landscaped front entrance features new retaining wall. Amazing location on a tree lined street, minutes to Millie's, Pizza Paradiso, Compass Coffee, Crate and Barrel, and close to Tenleytown Metro. Open Sat 2 - 4 & Sun 1 - 4
This property is off market, which means it's not currently listed for sale or rent on Zillow. This may be different from what's available on other websites or public sources.


