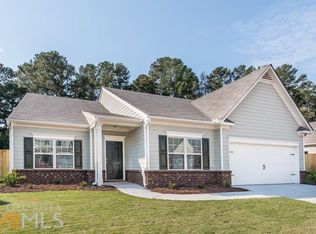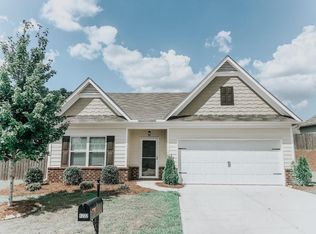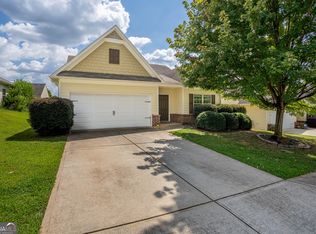Closed
$355,000
4227 Box Elder Path, Gainesville, GA 30504
3beds
1,604sqft
Single Family Residence
Built in 2015
6,969.6 Square Feet Lot
$361,800 Zestimate®
$221/sqft
$1,951 Estimated rent
Home value
$361,800
$326,000 - $405,000
$1,951/mo
Zestimate® history
Loading...
Owner options
Explore your selling options
What's special
Welcome to this charming ranch-style home nestled on an oversized corner lot, offering both space and comfort. Step inside to discover a welcoming open floor plan, perfect for modern living and entertaining alike. The heart of the home boasts an oversized kitchen island adorned with sleek granite countertops, providing ample space for culinary creations and gathering with loved ones. Enjoy the convenience of a large fenced-in back and side yard, offering privacy and room for outdoor enjoyment. Whether it's hosting weekend barbecues or simply relaxing in the sunshine, this outdoor space provides endless possibilities. Easy access to a variety of restaurants and shopping, ensuring you're never far from dining and entertainment options. Whether you're craving a delicious meal or looking to indulge in a day of retail therapy, everything you need is just moments away. Don't miss the opportunity to make this delightful property your own retreat. Schedule your showing today!
Zillow last checked: 8 hours ago
Listing updated: June 25, 2024 at 02:16pm
Listed by:
Judy Bailey 404-862-8244,
Atlanta Communities
Bought with:
Manuela Polo, 386308
HomeSmart
Source: GAMLS,MLS#: 10293261
Facts & features
Interior
Bedrooms & bathrooms
- Bedrooms: 3
- Bathrooms: 2
- Full bathrooms: 2
- Main level bathrooms: 2
- Main level bedrooms: 3
Heating
- Forced Air
Cooling
- Ceiling Fan(s), Central Air
Appliances
- Included: Dishwasher, Disposal, Electric Water Heater, Microwave, Oven/Range (Combo), Refrigerator, Stainless Steel Appliance(s)
- Laundry: In Kitchen
Features
- High Ceilings, Master On Main Level, Separate Shower, Walk-In Closet(s)
- Flooring: Carpet, Vinyl
- Basement: None
- Has fireplace: No
Interior area
- Total structure area: 1,604
- Total interior livable area: 1,604 sqft
- Finished area above ground: 1,604
- Finished area below ground: 0
Property
Parking
- Total spaces: 2
- Parking features: Garage
- Has garage: Yes
Features
- Levels: One
- Stories: 1
- Fencing: Back Yard,Wood
Lot
- Size: 6,969 sqft
- Features: Corner Lot, Level, Private
Details
- Parcel number: 08025 000180
Construction
Type & style
- Home type: SingleFamily
- Architectural style: Ranch
- Property subtype: Single Family Residence
Materials
- Wood Siding
- Roof: Composition
Condition
- Resale
- New construction: No
- Year built: 2015
Utilities & green energy
- Sewer: Public Sewer
- Water: Public
- Utilities for property: Electricity Available, High Speed Internet, Phone Available, Sewer Connected, Water Available
Community & neighborhood
Community
- Community features: None
Location
- Region: Gainesville
- Subdivision: Maple Park @ Mundy Mill
HOA & financial
HOA
- Has HOA: Yes
- HOA fee: $250 annually
- Services included: None
Other
Other facts
- Listing agreement: Exclusive Right To Sell
Price history
| Date | Event | Price |
|---|---|---|
| 6/25/2024 | Sold | $355,000+1.4%$221/sqft |
Source: | ||
| 6/10/2024 | Pending sale | $350,000$218/sqft |
Source: | ||
| 5/23/2024 | Price change | $350,000-2.8%$218/sqft |
Source: | ||
| 5/3/2024 | Listed for sale | $360,000+9.1%$224/sqft |
Source: | ||
| 2/10/2023 | Sold | $330,000-1.9%$206/sqft |
Source: Public Record | ||
Public tax history
| Year | Property taxes | Tax assessment |
|---|---|---|
| 2024 | $3,718 -6% | $130,760 -5.5% |
| 2023 | $3,957 +19.4% | $138,440 +22.2% |
| 2022 | $3,314 +31.5% | $113,280 +33.6% |
Find assessor info on the county website
Neighborhood: 30504
Nearby schools
GreatSchools rating
- 7/10Mundy Mill AcademyGrades: PK-5Distance: 0.6 mi
- 4/10Gainesville Middle School WestGrades: 6-8Distance: 1.9 mi
- 4/10Gainesville High SchoolGrades: 9-12Distance: 3.4 mi
Schools provided by the listing agent
- Elementary: Mundy Mill
- Middle: Gainesville
- High: Gainesville
Source: GAMLS. This data may not be complete. We recommend contacting the local school district to confirm school assignments for this home.
Get a cash offer in 3 minutes
Find out how much your home could sell for in as little as 3 minutes with a no-obligation cash offer.
Estimated market value
$361,800
Get a cash offer in 3 minutes
Find out how much your home could sell for in as little as 3 minutes with a no-obligation cash offer.
Estimated market value
$361,800


