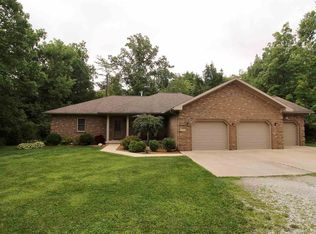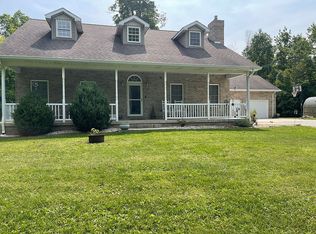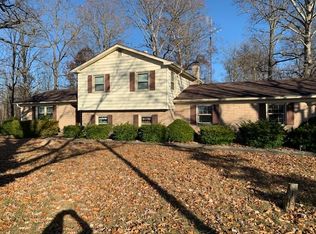One of a kind property that comes with a beautiful setting!! This Custom Built home sits on 2.67 acres of woods that make it completely secluded. Spacious 2300 sq. ft. home offers 3 bedrooms, 2 full bath, and a Beautiful Master En Suite with 2 walk in closets, stand up shower, and deep soaking tub. With this open concept you'll have vaulted ceilings, gas log fireplace to enjoy, and a Beautiful Eat-in Kitchen with Custom Cabinetry. Sliding glass doors will lead you to the backyard from the family room to enjoy your brand new composite deck and a peaceful view of the small creek that runs through the back. A 3 bay garage with a work out room being used in the 3rd Bay also. There is so much more that comes with this Custom Built Home you don't want to miss!!!!!
This property is off market, which means it's not currently listed for sale or rent on Zillow. This may be different from what's available on other websites or public sources.



