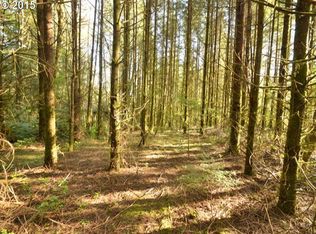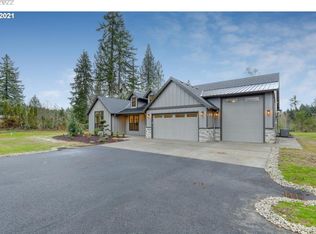Sold
$500,000
42264 SE Locksmith Ln, Sandy, OR 97055
3beds
1,755sqft
Residential, Manufactured Home
Built in 1999
2.01 Acres Lot
$520,900 Zestimate®
$285/sqft
$2,430 Estimated rent
Home value
$520,900
$484,000 - $557,000
$2,430/mo
Zestimate® history
Loading...
Owner options
Explore your selling options
What's special
Two tranquil acres on a quiet private road just 4 miles from Sandy. Open floor plan with high, vaulted ceilings, skylights and large south facing windows. Newer propane stove. Large kitchen with great storage. Primary suite includes a large closet, bathroom with a soaking tub and French doors accessing a deck with space for a hot tub. Decks overlook peaceful backyard with fruit trees, Tuff shed, chicken coop and storage shed. Access to Deep Creek. Less than an hour to downtown Portland and Mt. Hood Meadows!
Zillow last checked: 8 hours ago
Listing updated: May 18, 2023 at 07:57am
Listed by:
Allison Ellermeier 503-444-9338,
Neighbors Realty
Bought with:
Kelly Sandstrom, 201211807
Suburbia Realty Group
Source: RMLS (OR),MLS#: 23084047
Facts & features
Interior
Bedrooms & bathrooms
- Bedrooms: 3
- Bathrooms: 2
- Full bathrooms: 2
- Main level bathrooms: 2
Primary bedroom
- Features: Bathroom, Deck, Skylight
- Level: Main
- Area: 169
- Dimensions: 13 x 13
Bedroom 2
- Features: Sliding Doors
- Level: Main
- Area: 143
- Dimensions: 13 x 11
Bedroom 3
- Level: Main
- Area: 130
- Dimensions: 13 x 10
Kitchen
- Features: Island, Nook, Skylight
- Level: Main
- Area: 221
- Width: 13
Living room
- Features: Fireplace, Living Room Dining Room Combo, Vaulted Ceiling
- Level: Main
- Area: 459
- Dimensions: 27 x 17
Heating
- Heat Pump, Other, Fireplace(s)
Cooling
- Heat Pump
Appliances
- Included: Dishwasher, Free-Standing Range, Free-Standing Refrigerator, Washer/Dryer, Electric Water Heater
- Laundry: Laundry Room
Features
- Soaking Tub, Vaulted Ceiling(s), Kitchen Island, Nook, Living Room Dining Room Combo, Bathroom, Tile
- Flooring: Vinyl, Wall to Wall Carpet
- Doors: Sliding Doors
- Windows: Double Pane Windows, Vinyl Frames, Skylight(s)
- Basement: Crawl Space
- Number of fireplaces: 1
- Fireplace features: Propane
Interior area
- Total structure area: 1,755
- Total interior livable area: 1,755 sqft
Property
Parking
- Total spaces: 2
- Parking features: Carport, RV Access/Parking
- Garage spaces: 2
- Has carport: Yes
Accessibility
- Accessibility features: Minimal Steps, One Level, Accessibility
Features
- Stories: 1
- Patio & porch: Deck
- Exterior features: RV Hookup, Yard
- Has view: Yes
- View description: Territorial, Trees/Woods
- Waterfront features: Creek
Lot
- Size: 2.01 Acres
- Features: Gentle Sloping, Level, Private, Trees, Acres 1 to 3
Details
- Additional structures: RVHookup, ToolShed
- Parcel number: 00701789
- Zoning: TBR
Construction
Type & style
- Home type: MobileManufactured
- Architectural style: Ranch
- Property subtype: Residential, Manufactured Home
Materials
- Cement Siding, Wood Siding
- Foundation: Block
- Roof: Composition
Condition
- Resale
- New construction: No
- Year built: 1999
Utilities & green energy
- Gas: Propane
- Sewer: Septic Tank
- Water: Shared Well
Community & neighborhood
Location
- Region: Sandy
- Subdivision: Firwood
Other
Other facts
- Body type: Double Wide
- Listing terms: Cash,Conventional
- Road surface type: Gravel
Price history
| Date | Event | Price |
|---|---|---|
| 5/15/2023 | Sold | $500,000$285/sqft |
Source: | ||
| 4/20/2023 | Pending sale | $500,000$285/sqft |
Source: | ||
| 4/14/2023 | Listed for sale | $500,000+78.6%$285/sqft |
Source: | ||
| 10/31/2016 | Sold | $280,000+3.7%$160/sqft |
Source: | ||
| 9/20/2016 | Listed for sale | $269,900+3.3%$154/sqft |
Source: Oregon First #16381308 | ||
Public tax history
| Year | Property taxes | Tax assessment |
|---|---|---|
| 2007 | $1,563 +5.1% | $131,507 +3% |
| 2006 | $1,487 +2.6% | $127,677 +3% |
| 2005 | $1,449 +0.9% | $123,959 +3% |
Find assessor info on the county website
Neighborhood: 97055
Nearby schools
GreatSchools rating
- 8/10Firwood Elementary SchoolGrades: K-5Distance: 1.3 mi
- 5/10Cedar Ridge Middle SchoolGrades: 6-8Distance: 3.6 mi
- 5/10Sandy High SchoolGrades: 9-12Distance: 4.2 mi
Schools provided by the listing agent
- Elementary: Firwood
- Middle: Cedar Ridge
- High: Sandy
Source: RMLS (OR). This data may not be complete. We recommend contacting the local school district to confirm school assignments for this home.
Get a cash offer in 3 minutes
Find out how much your home could sell for in as little as 3 minutes with a no-obligation cash offer.
Estimated market value
$520,900
Get a cash offer in 3 minutes
Find out how much your home could sell for in as little as 3 minutes with a no-obligation cash offer.
Estimated market value
$520,900

