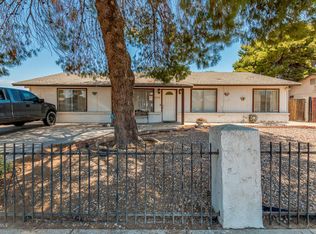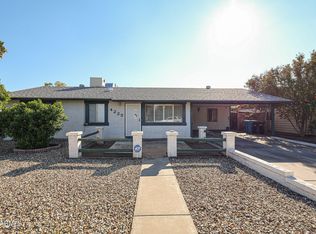Sold for $370,000 on 06/06/25
$370,000
4226 W Royal Palm Rd, Phoenix, AZ 85051
4beds
2baths
1,480sqft
Single Family Residence
Built in 1976
6,983 Square Feet Lot
$364,900 Zestimate®
$250/sqft
$2,029 Estimated rent
Home value
$364,900
$332,000 - $401,000
$2,029/mo
Zestimate® history
Loading...
Owner options
Explore your selling options
What's special
Welcome to your dream home! This stunning 3-bedroom, 2-bathroom residence, spanning 1,480 sq. ft., has been fully remodeled and is move-in ready. Step inside to discover brand new flooring, fresh paint, and exquisite cabinetry complemented by beautiful countertops. Natural light floods the spacious living areas, creating a warm and inviting atmosphere. The bathrooms feature elegant tile work, adding a touch of luxury. This home has an attached space that can easily be turned into a 4th bedroom or can be used as a fitness room. Outside, an RV gate provides easy access for your recreational vehicles. With beautiful shutters and upgraded windows, this home truly shines. Don't miss out on this gem in a fantastic neighborhood!
Zillow last checked: 8 hours ago
Listing updated: January 06, 2026 at 08:27am
Listed by:
Ashley C Sanchez Ochoa 602-300-3969,
eXp Realty,
Luis J Canchola Palomino 623-252-8959,
eXp Realty
Bought with:
Lizbeth Navarro, SA711392000
American Freedom Realty
Source: ARMLS,MLS#: 6787758

Facts & features
Interior
Bedrooms & bathrooms
- Bedrooms: 4
- Bathrooms: 2
Heating
- Electric
Cooling
- Central Air
Features
- Eat-in Kitchen, Full Bth Master Bdrm
- Flooring: Carpet, Vinyl
- Windows: Double Pane Windows
- Has basement: No
Interior area
- Total structure area: 1,480
- Total interior livable area: 1,480 sqft
Property
Parking
- Total spaces: 4
- Parking features: RV Access/Parking
- Carport spaces: 2
- Uncovered spaces: 2
Features
- Stories: 1
- Pool features: None
- Spa features: None
- Fencing: Block
Lot
- Size: 6,983 sqft
- Features: Gravel/Stone Front
Details
- Parcel number: 15013478
Construction
Type & style
- Home type: SingleFamily
- Property subtype: Single Family Residence
Materials
- Stucco, Wood Frame
- Roof: Composition
Condition
- Year built: 1976
Utilities & green energy
- Sewer: Public Sewer
- Water: City Water
Community & neighborhood
Location
- Region: Phoenix
- Subdivision: NORTHERN SHADOWS LOTS 1 THROUGH 55
Other
Other facts
- Listing terms: Cash,Conventional,FHA,VA Loan
- Ownership: Fee Simple
Price history
| Date | Event | Price |
|---|---|---|
| 6/6/2025 | Sold | $370,000$250/sqft |
Source: | ||
| 4/28/2025 | Price change | $370,000-1.3%$250/sqft |
Source: | ||
| 4/24/2025 | Price change | $374,9900%$253/sqft |
Source: | ||
| 3/20/2025 | Price change | $375,000-3.8%$253/sqft |
Source: | ||
| 2/20/2025 | Price change | $390,000-2%$264/sqft |
Source: | ||
Public tax history
| Year | Property taxes | Tax assessment |
|---|---|---|
| 2025 | $918 +4% | $27,660 -8.1% |
| 2024 | $882 +1.9% | $30,100 +296.4% |
| 2023 | $866 +2% | $7,594 -58.1% |
Find assessor info on the county website
Neighborhood: North Mountain
Nearby schools
GreatSchools rating
- 6/10Manzanita Elementary SchoolGrades: PK-6Distance: 0.4 mi
- 4/10Palo Verde Middle SchoolGrades: PK,7-8Distance: 0.7 mi
- 8/10Apollo High SchoolGrades: 9-12Distance: 0.4 mi
Schools provided by the listing agent
- Elementary: Manzanita Elementary School
- Middle: Palo Verde Middle School
- High: Apollo High School
- District: Washington Elementary School District
Source: ARMLS. This data may not be complete. We recommend contacting the local school district to confirm school assignments for this home.

Get pre-qualified for a loan
At Zillow Home Loans, we can pre-qualify you in as little as 5 minutes with no impact to your credit score.An equal housing lender. NMLS #10287.
Sell for more on Zillow
Get a free Zillow Showcase℠ listing and you could sell for .
$364,900
2% more+ $7,298
With Zillow Showcase(estimated)
$372,198
