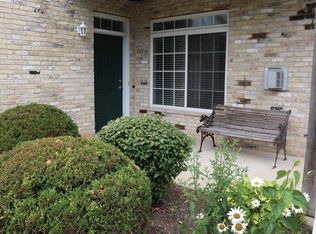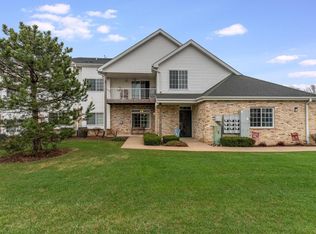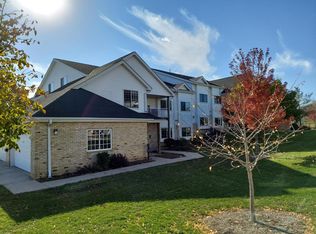Closed
$240,000
4226 Taylor HARBOR WEST West #4, Mount Pleasant, WI 53403
2beds
1,900sqft
Condominium
Built in 2005
-- sqft lot
$277,500 Zestimate®
$126/sqft
$2,046 Estimated rent
Home value
$277,500
$264,000 - $291,000
$2,046/mo
Zestimate® history
Loading...
Owner options
Explore your selling options
What's special
Come check out this beautifully updated unit in the highly desirable Taylor Harbor Condominiums. This unit offers an amazingly spacious open concept layout, peaceful views of nature, and a load of privacy. The kitchen comes fully equipped with stainless steel appliances and a separate dining area with a balcony overview. The livingroom features a beautifully tiled gas fireplace, a balcony and a separate area that can be used as a workout or office space. Above the living room is a spacious bonus lofted area with a jumbo walk-in closet. The main bedroom features a walk-in closet and private bathroom. The unit has Private entry and a two-car attached garage.
Zillow last checked: 8 hours ago
Listing updated: October 04, 2023 at 04:02am
Listed by:
Jenna Santana 414-573-9446,
Homestead Realty, Inc
Bought with:
Mike Borowski Group*
Source: WIREX MLS,MLS#: 1844585 Originating MLS: Metro MLS
Originating MLS: Metro MLS
Facts & features
Interior
Bedrooms & bathrooms
- Bedrooms: 2
- Bathrooms: 2
- Full bathrooms: 2
Primary bedroom
- Level: Upper
- Area: 220
- Dimensions: 20 x 11
Bedroom 2
- Area: 150
- Dimensions: 15 x 10
Bathroom
- Features: Tub Only, Ceramic Tile, Master Bedroom Bath: Tub/Shower Combo, Master Bedroom Bath
Dining room
- Level: Upper
- Area: 70
- Dimensions: 10 x 7
Kitchen
- Level: Upper
- Area: 238
- Dimensions: 17 x 14
Living room
- Level: Upper
- Area: 288
- Dimensions: 18 x 16
Office
- Level: Main
- Area: 165
- Dimensions: 15 x 11
Heating
- Natural Gas, Forced Air
Cooling
- Central Air
Appliances
- Included: Dishwasher, Disposal, Dryer, Oven, Refrigerator, Washer
- Laundry: In Unit
Features
- Cathedral/vaulted ceiling, Walk-In Closet(s)
- Basement: None / Slab
Interior area
- Total structure area: 1,900
- Total interior livable area: 1,900 sqft
Property
Parking
- Total spaces: 2
- Parking features: Attached, 2 Car
- Attached garage spaces: 2
Features
- Levels: Two,2 Story
- Stories: 2
- Exterior features: Balcony, Private Entrance
- Waterfront features: Pond
Details
- Parcel number: 151032236550754
- Zoning: CONDO
Construction
Type & style
- Home type: Condo
- Property subtype: Condominium
Materials
- Brick, Brick/Stone, Vinyl Siding
Condition
- 11-20 Years
- New construction: No
- Year built: 2005
Utilities & green energy
- Sewer: Public Sewer
- Water: Public
- Utilities for property: Cable Available
Community & neighborhood
Location
- Region: Racine
- Municipality: Mount Pleasant
HOA & financial
HOA
- Has HOA: Yes
- HOA fee: $315 monthly
- Amenities included: Trail(s)
Price history
| Date | Event | Price |
|---|---|---|
| 9/21/2023 | Sold | $240,000-2%$126/sqft |
Source: | ||
| 8/11/2023 | Contingent | $245,000$129/sqft |
Source: | ||
| 8/1/2023 | Listed for sale | $245,000+7.5%$129/sqft |
Source: | ||
| 8/2/2021 | Sold | $228,000+3.7%$120/sqft |
Source: | ||
| 6/15/2021 | Listed for sale | $219,900$116/sqft |
Source: | ||
Public tax history
Tax history is unavailable.
Neighborhood: 53403
Nearby schools
GreatSchools rating
- 7/10Schulte Elementary SchoolGrades: PK-5Distance: 1.9 mi
- 3/10Starbuck Middle SchoolGrades: 6-8Distance: 2.4 mi
- 3/10Case High SchoolGrades: 9-12Distance: 2.5 mi
Schools provided by the listing agent
- District: Racine
Source: WIREX MLS. This data may not be complete. We recommend contacting the local school district to confirm school assignments for this home.
Get pre-qualified for a loan
At Zillow Home Loans, we can pre-qualify you in as little as 5 minutes with no impact to your credit score.An equal housing lender. NMLS #10287.
Sell with ease on Zillow
Get a Zillow Showcase℠ listing at no additional cost and you could sell for —faster.
$277,500
2% more+$5,550
With Zillow Showcase(estimated)$283,050


