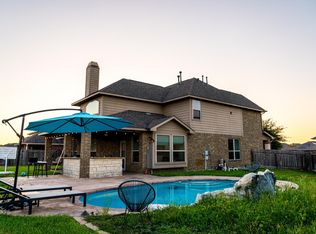STUNNING, MODERN, PRACTICALLY BRAND NEW CONSTRUCTION, 3,747sqft. home, in the highly desirable Ventana Lakes Community! The biggest floor plan in the neighborhood, this meticulously maintained home shows true pride in ownership! From the flooring, to the custom lighting, soaring ceilings, and quartz countertops, no expense was spared! Massive living area with 2-story ceilings, walls of windows, and a sleek electric fireplace, opens up to a gourmet kitchen with all stainless steel appliances, gas stovetop, glistening quartz countertops, large island, and pendant lighting. Large game room, dedicated media room, three large bedrooms, and two full bathrooms! Primary suite is the ultimate oasis with high ceilings, double sinks, soaking tub, standalone shower, and Texas-sized walk-in closet! Enjoy 3-car tandem garage, large covered back patio, all on a cul-de-sac street, located just minutes from shopping, dining, and play in Katy, Texas! Security System Installed! Welcome Home!
Copyright notice - Data provided by HAR.com 2022 - All information provided should be independently verified.
House for rent
$4,200/mo
4226 San Leo Ct, Katy, TX 77449
4beds
3,747sqft
Price may not include required fees and charges.
Singlefamily
Available now
No pets
Electric
Electric dryer hookup laundry
3 Attached garage spaces parking
Natural gas, fireplace
What's special
Sleek electric fireplaceGas stovetopWalls of windowsStainless steel appliancesQuartz countertopsCul-de-sac streetSoaking tub
- 146 days
- on Zillow |
- -- |
- -- |
Travel times
Get serious about saving for a home
Consider a first-time homebuyer savings account designed to grow your down payment with up to a 6% match & 4.15% APY.
Facts & features
Interior
Bedrooms & bathrooms
- Bedrooms: 4
- Bathrooms: 4
- Full bathrooms: 3
- 1/2 bathrooms: 1
Heating
- Natural Gas, Fireplace
Cooling
- Electric
Appliances
- Included: Dishwasher, Dryer, Microwave, Oven, Range, Refrigerator, Washer
- Laundry: Electric Dryer Hookup, In Unit, Washer Hookup
Features
- En-Suite Bath, High Ceilings, Primary Bed - 1st Floor, Walk In Closet, Walk-In Closet(s)
- Flooring: Carpet, Tile
- Has fireplace: Yes
Interior area
- Total interior livable area: 3,747 sqft
Property
Parking
- Total spaces: 3
- Parking features: Attached, Covered
- Has attached garage: Yes
- Details: Contact manager
Features
- Stories: 2
- Exterior features: Architecture Style: Contemporary/Modern, Attached, Back Yard, Cul-De-Sac, Electric, Electric Dryer Hookup, En-Suite Bath, Garage Door Opener, Heating: Gas, High Ceilings, Lot Features: Back Yard, Cul-De-Sac, Subdivided, Patio/Deck, Pets - No, Primary Bed - 1st Floor, Sprinkler System, Subdivided, Tandem, Walk In Closet, Walk-In Closet(s), Washer Hookup, Window Coverings
Details
- Parcel number: 1500420030011
Construction
Type & style
- Home type: SingleFamily
- Property subtype: SingleFamily
Condition
- Year built: 2022
Community & HOA
Location
- Region: Katy
Financial & listing details
- Lease term: Long Term
Price history
| Date | Event | Price |
|---|---|---|
| 3/6/2025 | Price change | $4,200-2.3%$1/sqft |
Source: | ||
| 1/31/2025 | Listed for rent | $4,300+13.2%$1/sqft |
Source: | ||
| 11/18/2023 | Listing removed | -- |
Source: Zillow Rentals | ||
| 11/17/2023 | Listed for rent | $3,800$1/sqft |
Source: Zillow Rentals | ||
| 11/7/2023 | Listing removed | -- |
Source: Zillow Rentals | ||
![[object Object]](https://photos.zillowstatic.com/fp/b386a88cf1e415d59129607546376a80-p_i.jpg)
