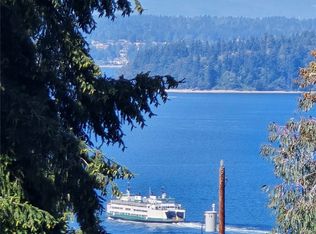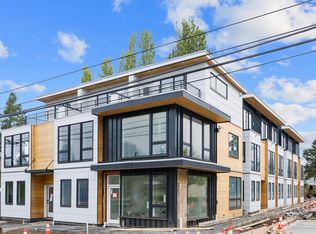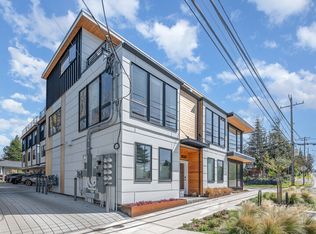New LIVE/WORK 1 bedroom, 1.5 bathroom townhome in the Arbor Heights neighborhood of West Seattle To schedule a showing or apply, visit our website at WINDERMERE-PM. Please note that we only accept showings and applications through our website. Third-party showings or applications are not permitted. Welcome to your new home! This beautiful 1-bedroom, 1-bathroom townhouse offers the perfect blend of work and play. Enjoy a spacious commercial storefront on the ground floor, with a stylish upstairs living space featuring a generous primary suite, spa-like bathroom, and walk-in closet. The open-concept living room is bathed in natural light from large west-facing windows, and the chef's kitchen is a dream with quartz counters and stainless steel appliances. Take in stunning territorial views from inside, or head up to the incredible rooftop deck to soak in sweeping Olympic Mountain and Puget Sound vistas perfect for entertaining or relaxing! Located just moments from the heart of West Seattle, Fauntleroy, and the Junctions, with easy access to freeways, the airport, downtown Seattle, parks, trails, and the waterfront. Efficient heat and A/C keep you comfortable year-round. Street parking only. This is a must-see! Terms: 1st + one month's rent deposit. No smoking. Small pets considered w/ additional deposit. 12+ month lease. Credit score: 720+. Renters insurance required. Co-signers not accepted. 3:1 income ratio. For more information, please contact the property manager: Andrea Jacobi - ajacobi(at)windermere(dot)com Please do not use any chat features and contact our office or the property manager directly. Landlord will NOT accept a comprehensive reusable screening report by a consumer reporting agency. Listed by JMW Group | Windermere Property Management
This property is off market, which means it's not currently listed for sale or rent on Zillow. This may be different from what's available on other websites or public sources.



