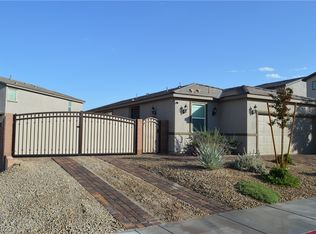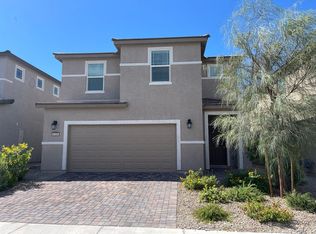Closed
$426,000
4226 Rancho Crossing St, Las Vegas, NV 89130
3beds
2,040sqft
Single Family Residence
Built in 2021
3,920.4 Square Feet Lot
$437,300 Zestimate®
$209/sqft
$2,306 Estimated rent
Home value
$437,300
$415,000 - $459,000
$2,306/mo
Zestimate® history
Loading...
Owner options
Explore your selling options
What's special
**Spacious 3 bedroom corner lot** Located in a highly sought-after private gated community. Prepare to be stunned by all the features and upgrades of this "like-new" home. Minutes from stores and easy access to freeways!
The gorgeous quartz countertops, upgraded wood-look flooring, plus all stainless steel appliances adds a touch of modern luxury.
The spacious primary suite is a true retreat with an oversized walk-in closet. Easy access to washer machine and dryer all included upstairs.
The open floor concept of this home is great for entertaining throughout the year. **The front yard and backyard has been completely redone featuring new plants, inlay pavers and artificial turf. Offering a low-maintenance oasis for outdoor enjoyment.** Don't miss the opportunity to own this beautifully upgraded home in a new private gated community.
Please note that all information and dimensions should be verified by the buyer or their agent to ensure accuracy.
Zillow last checked: 8 hours ago
Listing updated: July 30, 2024 at 12:31am
Listed by:
Lauren Loupe BS.0146453 (702)858-2858,
Scofield Group LLC
Bought with:
Nancy Li, BS.0133398
Keller Williams MarketPlace
Source: LVR,MLS#: 2506977 Originating MLS: Greater Las Vegas Association of Realtors Inc
Originating MLS: Greater Las Vegas Association of Realtors Inc
Facts & features
Interior
Bedrooms & bathrooms
- Bedrooms: 3
- Bathrooms: 3
- Full bathrooms: 2
- 1/2 bathrooms: 1
Primary bedroom
- Description: Ceiling Fan,Ceiling Light,Closet,Pbr Separate From Other,Upstairs,Walk-In Closet(s)
- Dimensions: 17x15
Bedroom 2
- Description: TV/ Cable,Upstairs,Walk-In Closet(s)
- Dimensions: 11x13
Bedroom 3
- Description: Closet,TV/ Cable,Upstairs
- Dimensions: 11x11
Primary bathroom
- Description: Double Sink,Shower Only
Den
- Description: Ceiling Fan
Family room
- Description: Ceiling Fan,Downstairs
- Dimensions: 15x15
Kitchen
- Description: Island,Linoleum/Vinyl Flooring,Quartz Countertops
Heating
- Central, Gas, High Efficiency
Cooling
- Central Air, Electric, ENERGY STAR Qualified Equipment
Appliances
- Included: Built-In Gas Oven, Dryer, ENERGY STAR Qualified Appliances, Disposal, Gas Range, Microwave, Refrigerator, Washer
- Laundry: Gas Dryer Hookup, Laundry Room, Upper Level
Features
- Ceiling Fan(s), Window Treatments
- Flooring: Carpet, Laminate, Tile
- Windows: Blinds, Double Pane Windows, Drapes, Window Treatments
- Has fireplace: No
Interior area
- Total structure area: 2,040
- Total interior livable area: 2,040 sqft
Property
Parking
- Total spaces: 2
- Parking features: Attached, Garage, Garage Door Opener
- Attached garage spaces: 2
Features
- Stories: 2
- Patio & porch: Patio
- Exterior features: Patio, Private Yard, Sprinkler/Irrigation
- Fencing: Brick,Back Yard
Lot
- Size: 3,920 sqft
- Features: Drip Irrigation/Bubblers, Landscaped, Rocks, Synthetic Grass, < 1/4 Acre
Details
- Parcel number: 13802716056
- Zoning description: Single Family
- Horse amenities: None
Construction
Type & style
- Home type: SingleFamily
- Architectural style: Two Story
- Property subtype: Single Family Residence
Materials
- Frame, Stucco
- Roof: Tile
Condition
- Excellent,Resale
- Year built: 2021
Utilities & green energy
- Electric: Photovoltaics None
- Sewer: Public Sewer
- Water: Public
- Utilities for property: Underground Utilities
Green energy
- Energy efficient items: Windows, HVAC
Community & neighborhood
Security
- Security features: Gated Community
Location
- Region: Las Vegas
- Subdivision: Rancho & Jones Phase 2
HOA & financial
HOA
- Has HOA: Yes
- Amenities included: Gated
- Services included: Association Management, Security
- Association name: Terra West Mgmt
- Association phone: 702-362-6262
- Second HOA fee: $55 monthly
Other
Other facts
- Listing agreement: Exclusive Right To Sell
- Listing terms: Cash,Conventional,FHA,VA Loan
- Ownership: Single Family Residential
Price history
| Date | Event | Price |
|---|---|---|
| 1/22/2026 | Listing removed | $2,145$1/sqft |
Source: Zillow Rentals Report a problem | ||
| 1/8/2026 | Listed for rent | $2,145+7.5%$1/sqft |
Source: Zillow Rentals Report a problem | ||
| 9/6/2023 | Listing removed | -- |
Source: Zillow Rentals Report a problem | ||
| 8/26/2023 | Price change | $1,995-13.3%$1/sqft |
Source: Zillow Rentals Report a problem | ||
| 8/4/2023 | Listed for rent | $2,300$1/sqft |
Source: Zillow Rentals Report a problem | ||
Public tax history
| Year | Property taxes | Tax assessment |
|---|---|---|
| 2025 | $4,435 +7.4% | $136,389 -8% |
| 2024 | $4,128 +3% | $148,297 +19.4% |
| 2023 | $4,008 +331% | $124,187 +338% |
Find assessor info on the county website
Neighborhood: North Cheyenne
Nearby schools
GreatSchools rating
- 4/10Claude & Stella Parson Elementary SchoolGrades: PK-5Distance: 0.9 mi
- 4/10Theron L. Swainston Middle SchoolGrades: 6-8Distance: 2.4 mi
- 2/10Cheyenne High SchoolGrades: 9-12Distance: 2.5 mi
Schools provided by the listing agent
- Elementary: Parson, Claude H. & Stella M.,Parson, Claude H. &
- Middle: Swainston Theron
- High: Cheyenne
Source: LVR. This data may not be complete. We recommend contacting the local school district to confirm school assignments for this home.
Get a cash offer in 3 minutes
Find out how much your home could sell for in as little as 3 minutes with a no-obligation cash offer.
Estimated market value$437,300
Get a cash offer in 3 minutes
Find out how much your home could sell for in as little as 3 minutes with a no-obligation cash offer.
Estimated market value
$437,300

