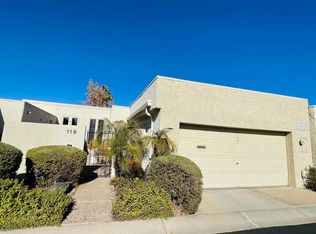This home was recently painted, tile flooring in common area, sky lights, blinds in all windows.
A large living room with ceiling fan and light plus a wood burning fireplace, vaulted ceilings and slider to private backyard patio area.
The kitchen features granite counter tops, lots of cabinets, ceramic top range, dishwasher, microwave and refrigerator.
Separate dining area with lots of natural light overlooking the backyard.
The primary suite includes a large walk-in closet, and private bath with double sinks and sky light.
The Laundry room with washing machine and dryer included.
Covered private Patio with Fan and light and private yard.
Oversized Two car garage for parking and lots of extra storage .
Small Dogs Allowed with Owners approval and $40.00 monthly pet rent per pet.
Monthly Rent $2,295.00 + 2% processing fee
Security Deposit $2,295.00
$199.00 admin fee; $60.00 application fee per adult
Income must be 3x's monthly rent; 610+ credit score(s), good rental history. Schedule your showing today!
Near the RTE-51and it is only minutes to downtown Phoenix, the Biltmore area and close to central phoenix restaurant hub, Pizzeria Bianco, Becketts Table, Trader Joes and Whole foods.
Must show proof of renters insurance prior to move-in.
Please note that a holding deposit equal to 1 month rent $199 admin fee is due within 24 hours of application approval (which goes towards first full month's rent)
Townhouse for rent
$2,295/mo
4226 N 22nd St UNIT 9, Phoenix, AZ 85016
2beds
1,100sqft
Price may not include required fees and charges.
Townhouse
Available now
Dogs OK
Central air, ceiling fan
In unit laundry
2 Parking spaces parking
Fireplace
What's special
Wood burning fireplaceLots of natural lightSky lightsSeparate dining areaPrivate yardOverlooking the backyardCeramic top range
- 16 days
- on Zillow |
- -- |
- -- |
Travel times
Facts & features
Interior
Bedrooms & bathrooms
- Bedrooms: 2
- Bathrooms: 2
- Full bathrooms: 2
Rooms
- Room types: Dining Room
Heating
- Fireplace
Cooling
- Central Air, Ceiling Fan
Appliances
- Included: Dishwasher, Disposal, Dryer, Microwave, Range Oven, Refrigerator, Stove, Washer
- Laundry: In Unit
Features
- Ceiling Fan(s), Storage, Walk In Closet, Walk-In Closet(s)
- Flooring: Tile
- Has fireplace: Yes
Interior area
- Total interior livable area: 1,100 sqft
Property
Parking
- Total spaces: 2
- Details: Contact manager
Features
- Exterior features: Eat-in Kitchen, Granite Countertops, High Ceilings, Stainless Steel Appliances, Walk In Closet
Lot
- Size: 1,481 sqft
Details
- Parcel number: 16332075A
Construction
Type & style
- Home type: Townhouse
- Property subtype: Townhouse
Condition
- Year built: 1986
Utilities & green energy
- Utilities for property: Cable Available
Building
Management
- Pets allowed: Yes
Community & HOA
Location
- Region: Phoenix
Financial & listing details
- Lease term: Contact For Details
Price history
| Date | Event | Price |
|---|---|---|
| 6/3/2025 | Price change | $2,295-4.4%$2/sqft |
Source: Zillow Rentals | ||
| 5/20/2025 | Listed for rent | $2,400$2/sqft |
Source: Zillow Rentals | ||
| 2/28/2009 | Sold | $167,500+0.8%$152/sqft |
Source: | ||
| 12/31/2008 | Listed for sale | $166,250-35.6%$151/sqft |
Source: foreclosure.com | ||
| 5/22/2008 | Sold | $258,023+74.3%$235/sqft |
Source: Public Record | ||
![[object Object]](https://photos.zillowstatic.com/fp/c2b0de2724502e429a4ab9667c3d74cd-p_i.jpg)
