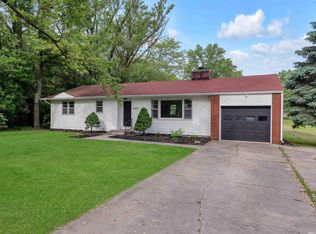Take a look at this nicely updated 3 bedroom 1.5 bath home on 2/3 of an acre. This home features nice size bedrooms, a den, a 240 sq foot sun room, a separate family & living room, a large eat-in kitchen with appliances that stay, a huge mud room, a front deck and side patio, a large lot with many mature trees, a 2 year old well, an attached garage, and lots of updates. Updates include kitchen counter/sink/hardware, newly painted cabinets with new pulls, brand new stove, tile back splash, bathroom tile work, bathroom vanities/toilets/hardware, dark laminate floors, carpet, baseboard trim, all new windows, light fixtures, interior & exterior paint, shutters, & landscaping. This one wont last long!
This property is off market, which means it's not currently listed for sale or rent on Zillow. This may be different from what's available on other websites or public sources.

